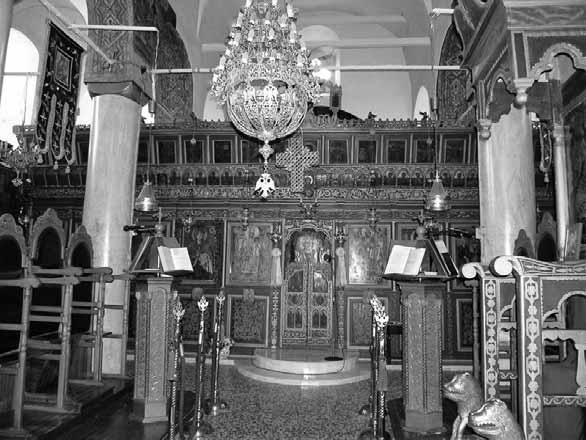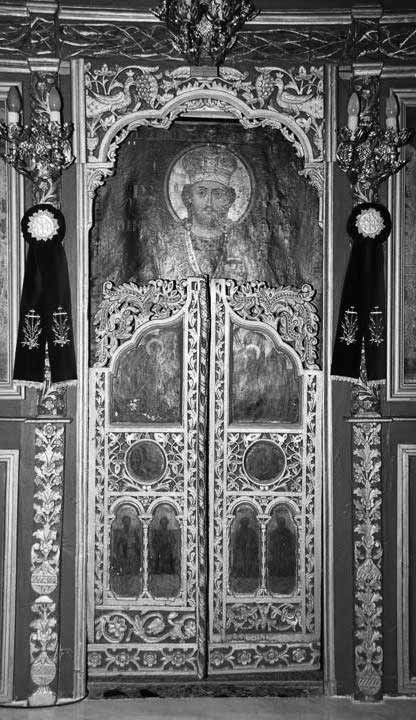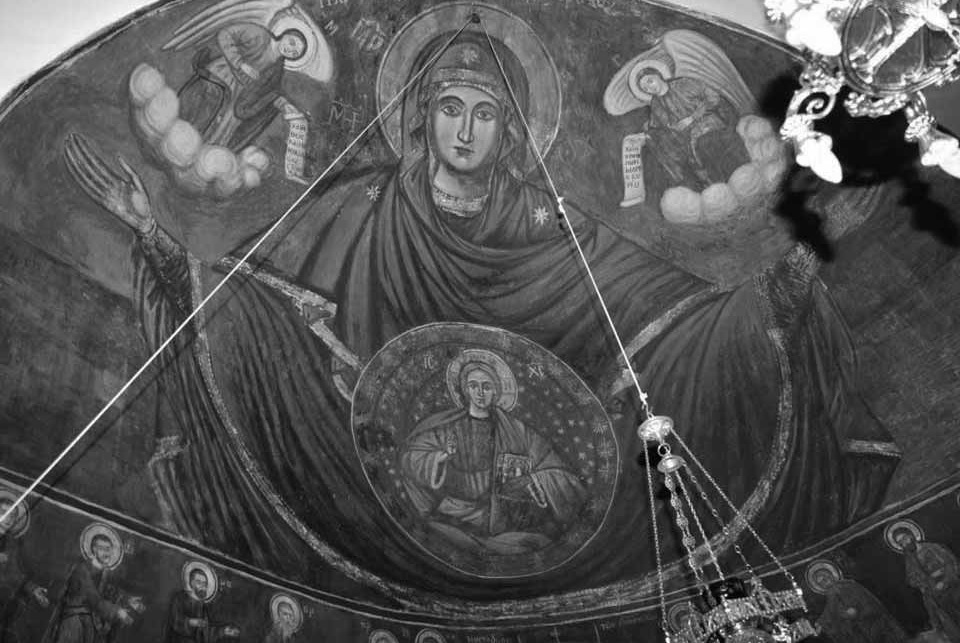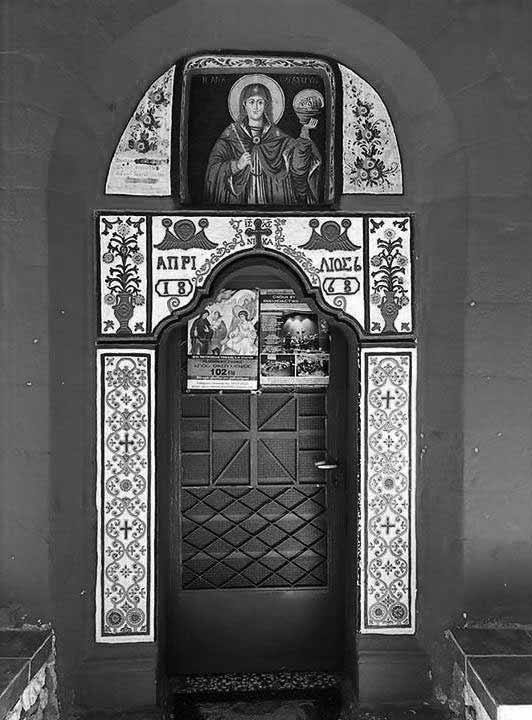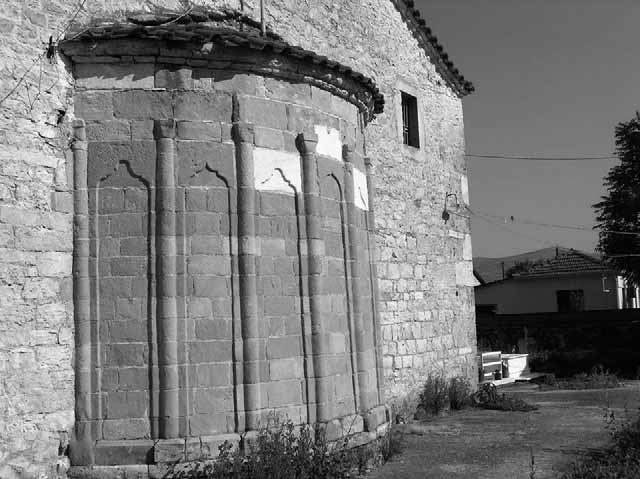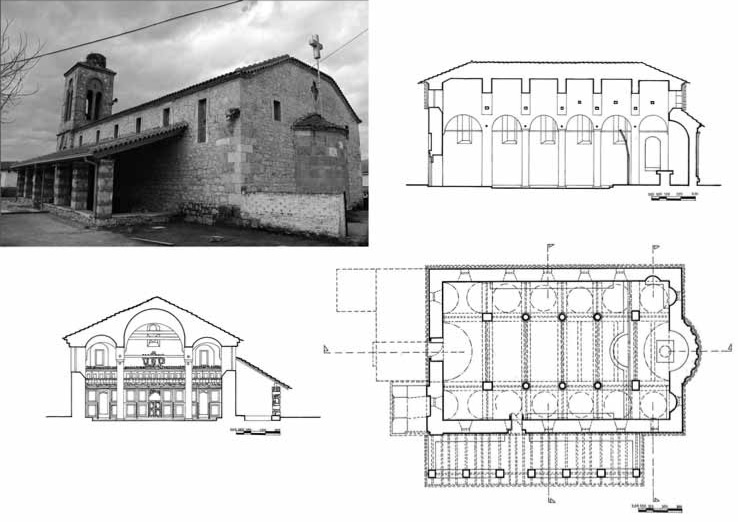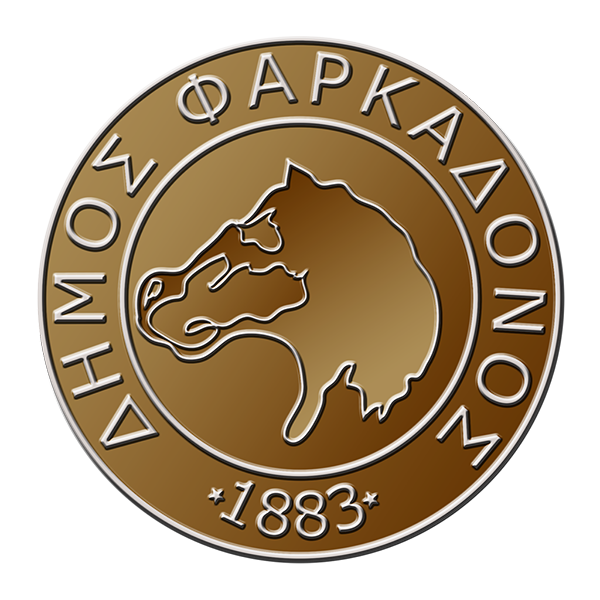Source: Afrodite Pasali
Church of Agia Paraskevi in Nomi Trikala. CONTRIBUTION TO THE STUDY OF 18TH AND 19TH CENTURY TRICLITE VAULTED BASILICAS IN THESSALIA
// ETH SCIENTIFIC SYMPOSIUM ON NEW GREEK ECCLESIASTICAL ART (Military Museum, Rizari 2, Athens December 15-16, 2017)
The Prefecture is a small lowland village located 18 km southeast of Trikala, on the borders with the prefecture of Karditsa, next to the Pinios River. The oldest evidence for the village is from the year 14541. Also, the Prefect is mentioned on p. 21a of preposition 401 of the Great Meteor (1520-1540) with three consecrators of the first writing2, as prefects on p. 27a of preposition 421 of the Great Meteor (1592/1593-19th century) with forty-one consecrators and another twenty-seven from later periods, of which one is from 18593, on f. 33a of preposition 39 of the Dousikos Monastery (16th-17th century) with twelve consecrators of the first script ( 1530-1697) and with another one of a later writing4, on p. 29a of the code of Trikki (concerns the registration of houses of the vilayet of Trikala) dated 29.9.18205 and on p. 76A of the same code (concerns the dedication of priestly robes by the former Trikkis Constantio) dated 29.4.17656, on p. 44b of the Trikkis code (code 287 of Varlaam Meteoron Monastery) (concerns the property of Giannis Georgios from the Prefecture) dated 6.3.18577, on p. 68a of the same code (concerns tuition payment) dated 30.11.18388, on pages 121a, 123b and 124b of the same code (concerns incomes of the district of Trikki) dated 4.4.1840-4.18419, on pages 127a and 128a of the same code (concerns income accounts of her Diocese of Trikki) dated 4.4.
1841-28.6.184110 and on f. 132b of the same code (concerns divorce due to enmity) dated 9.3.185811.
On the southern outskirts of the village is the cemetery church of Agia Paraskeia which dates back to 1868-1877. It is a rectangular building with external dimensions of 17.50×11.30 meters, with a later addition with a wooden roof and a three-story spire on the west side. Along the larger part of the southern side there is a newer one
buttress in the place of the older one. The seven-sided alcove of the Holy Step is externally attached to the rectangle of the plan, while the alcoves of the transgressions are inscribed in the thickness of the eastern wall.
The temple is divided into three aisles by two, of three columns, colonnades. In the western part there is a space, equal to the main temple, from which it is separated by a pair of pessos and the differentiated covering, which has the position of a narthex. The columns and piers are connected to each other and to the opposite walls with arches 60 centimeters wide. Thus, in the main church, in each of the three aisles, four compartments are created.
The Sanctuary is demarcated by a pair of pillars and the iconostasis. The central nave, including the narthex and the main Holy Step, is covered with a half-cylinder along its length. All the compartments of the lateral aisles and the transepts are covered with blind hemispherical domes of a circular plan, while the lateral compartments of the narthex with semi-cylindrical domes along the longitudinal axis of the temple. A single-pitched roof with partially slanted cuts on the narrow sides covers the temple, a multi-pitched roof below the addition on the west side, a single-pitched roof with a slope towards the south of the portico on the south side and a third one, in the shape of a half-cone, covers the alcove of the Sanctuary.
A deacon runs under the aprons of the windows in the interior of the church. The lighting of the interior space is satisfactory, as there are eleven rectangular windows on the long walls, five and six on the north and south respectively and three on the narrow sides. The window on the east side above the niche of the sanctuary is cruciform and the corresponding one on the west side, under the roof, elliptical. All the windows widen towards the middle and towards the stations and towards the aprons.
Access to the temple is from a door in the middle of the west side and from the main entrance that leads to the west section of the south aisle. The greater part of the southern side of the temple is occupied by the portico, which is covered by a single-pitched roof, supported by a series of built pillars of square cross-section, which are bridged by wooden beams. Around the portico there is a terrace that is interrupted at the access points on the long sides.
In the temple there is a wooden, boarded iconostasis with a wood-carved decoration with shallow, artless relief, only on the pessicles, the apse and the door, in a red background (Fig. 7, 8). The shields have written, floral decoration. There are also wooden pulpits and a despotic throne with a small area of wood-carved decoration, similar to that of the iconostasis.
The Holy Bank is a stone slab resting on a column section with ridges.
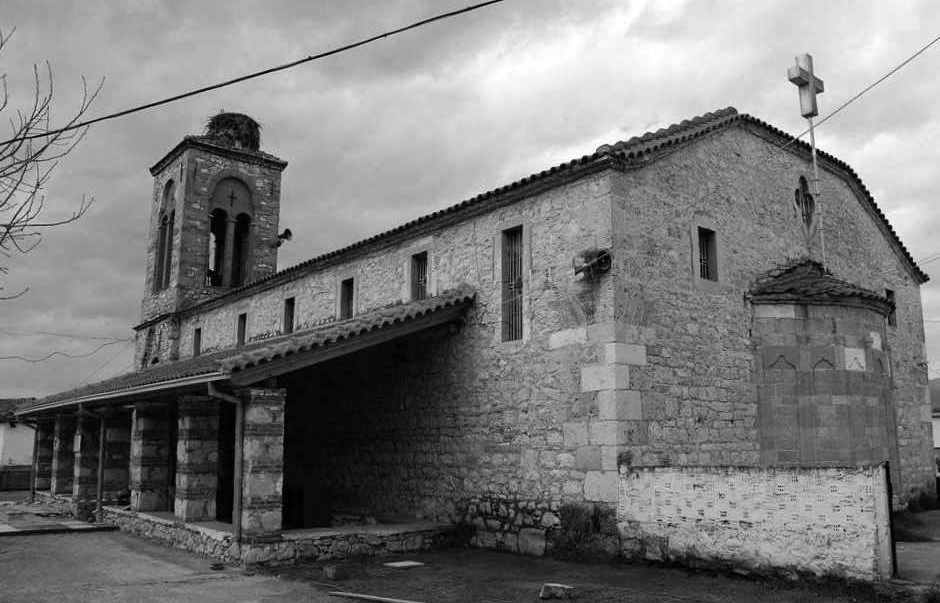
On parts of the north and south walls of the main church and on the Holy Step, there is a mural decoration from 1881 (Fig. 9) that was created by the brothers Vasilios and Nikolaos with the subscription and expenses of the inhabitants of the village, as mentioned in an inscription that is preserved and states:
“The present uncle and / Holy Church was built by subscription / and expenses of the inhabitants of the inner village by hand. Vasil. k(ai) Nik./ of the Brethren, 1,881. k(ai) Repaired/ likewise, in 1904. the Hagiographer”.
In addition to the aforementioned inscription, two more dates are mentioned: one, in stone relief, on the lintel of the southern entrance (Fig. 10), which states:
“April 6 / 1868” and the second, probably engraved, in the frame of the ellipsoidal skylight on the west side, on which is written the date: 1887, which probably refers to the completion of the construction. On the icon of the Great High Priest of the Holy Gate is the inscription12: “Hand of Margaritou Makrin/Tziotou and Vassiliou Grev -/ 186(.)”.
The spire is a later addition to the original core. It is three-storey with a square plan, with a decrease towards the top. On the ground floor, the wall is pierced by two rectangular openings on the south and west sides, on the first floor by arched openings and on the third floor, which is as high as the total of the first two, by two-lobed openings with a separating colonnade, circumscribed by a single arch. On the bell of the belfry there is an inscription in relief:
«ΟΙ ΤΕΧΝΗΤΑΙ ΔΗΜΗΤΡΙΟΣ ΚΑΙ ΚΩΝΣΤΑΝΤΙΝΟΣ ΠΕΡΤΟΥΛΙΩΤ(Α)Ι ΤΡΙΚΑΛΑ 1885».
There is manufacturing precision in the construction. The temple is built with late stones with an attempt to place them in horizontal layers, with the addition of mortar. Large, carved, rectangular stones have been used in the corners. The woodwork is not visible, as in the popular architecture of the time, but incorporated into the walls, as in the Byzantine examples. In the construction of the niche of the Sanctuary, carved porolits have been used, absolutely orthogonal, in equal layers. The five-sided external niche is built higher than the ground level, on a semicircular base of three uneven levels of carved stones, the lower level in a recess and the two upper ones in a projection.
A eaves of 2-3 rows of stone slabs in an ecphorical arrangement encircles the temple below the roof tiles. A similar visor adorns the drum of the alcove of the Holy Step. Above the end of the roof in the alcove of the Sanctuary, slates are laid vertically and in a row, which follow the slope of the roof as a eaves and protect the underlying joint from rainwater.
In the interior, the columns are monolithic, painted today with oil paint. The capitals are simple, masonry, with curved corners. There are very few wooden tractors. Most have been replaced with metal ones. There are pullers in one row at the origins of the longitudinal arches of the columns and transverse ones in two overlapping rows, the first at the origins of the transverse arches of the central nave, and the second at the height of the abutments of the colonnades of all the naves. There are also tractors in various other places irregularly. Externally, the stations, the lintels and the aprons of the windows are formed of large stones. In the stations you can see the holes, where earlier safety irons were nailed.
The bell tower is built of stone, using rectangular carved stones in the corners and late stones in the rest of the masonry. The set of two-lobed arches-pedestries-drums are made of bricks, while the drum between lobes and circumscribed arch is decorated with a brick cross. A stone pediment of simple, rectangular cross-section separates the third level of the belfry from the first two.
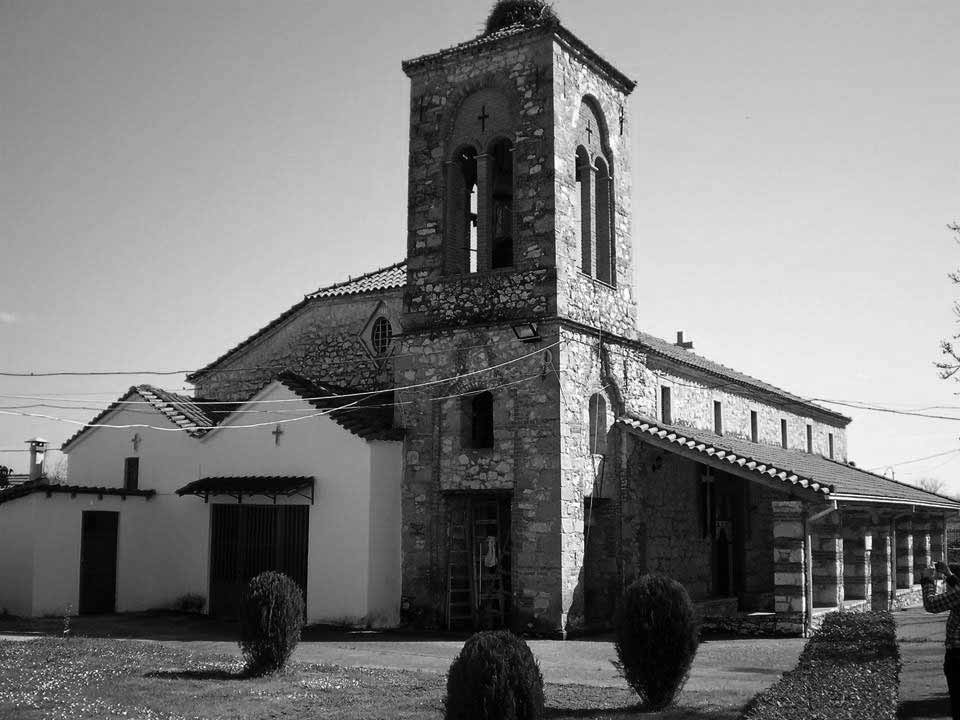
The external morphological elements of the monument are minimal and relatively simple, the following: The seven, blind, shallow apsidomes in the drum of the niche of the sanctuary, which are formed between eight semi-columns with tectonic capitals and synthetic abutments. The central arch is semi-circular towards the top and 3 + 3 on either side of the central, arched, multiple curvature. The porina plaque which is built into the drum of the central apse and bears a stone-relief decoration, a cross with three-leaved ends of the antennae, four multi-leaf rosettes between the antennae, two diptera in the upper corners and cypresses in the lower ones.
The geishas of 2-3 rows of slates in an ecphorical arrangement that face the walls of the temple and the wall of the drum of the niche. The cross-shaped skylight on the east side, which has semicircular ends on the antennae and is inscribed in a rhombus-shaped frame. The ellipsoid-shaped skylight on the west side, which is inscribed in a diamond-shaped stone frame in retreat from the face of the masonry and is surrounded by a stone band.
The stone surround of the southern entrance from monolithic lamps with the simple stone relief, the concave, multi-curved arched roof and the bases of the pilasters which are simple, rounded pyramids. The above alcove with the icon of Saint Paraskeia, honored in the temple. The western door with the semicircular stone arch. The portico on the south side which contributes to the harmonious scaling of the volumes. The three-story spire that emphasizes the vertical axis of the whole, lightening the unstructured and heavy volume of the temple.
In contrast to the external appearance, where we are dealing with a typical example of a temple of the late Ottoman Empire in the Thessalian plain, in the interior, the complex vaulting, the arches, the semi-cylindrical domes, the furnaces, the deacon, the iconostasis, the ambo, the despotic throne and the fresco decoration of 1881 compose a whole with morphological interest.
The church of Agia Paraskea belongs to the three-aisled, vaulted basilica type. During the last two centuries of the Turkish rule, the type of the large, three-aisled, wooden-roofed basilica was applied to the mainland of Greece, in the effort to create churches with a large capacity, in order to cover the need for the congregation of a large number of believers, with as small and as few techniques as possible. difficulties, because it is a simple type, without a structural organization that needs supports
side seams and where it can be made easily by craftsmen without special knowledge.
With the decline of the Ottoman forces and the reconstruction of the forces of the Greeks, began a shift and a commitment to the values of the architectural heritage with the application of Byzantine types. The later appearance of the three-aisled vaulted, domed basilica was an attempt to combine the three-aisled wooden roof with the cross-shaped inscribed type14, with examples of the temples of the Brigades in Kritsini Trikala (1625)15 and of Faneromeni in Salamina (1611-1670 according to G. Sotiriou or 1690 -1700 against D. Pallan)16. The application of this type is difficult, because it requires the construction of a template and is time-consuming due to the time constraints set by the conquerors.
In their attempt to serve the functional needs and at the same time achieve a higher aesthetic result, at least in the interior with a partial revival of Byzantine standards (eastern basilicas), they created the type of vaulted, domeless, three-aisled basilica. The type has the advantages of the large capacity and the aesthetic result with the monumental impression created in the interior of the temple thanks to the vaulting. It is, however, easier to build, because the domes create side elevations, but not as big as if there was a dome. It was applied in cases where there was an intention of a richer construction.
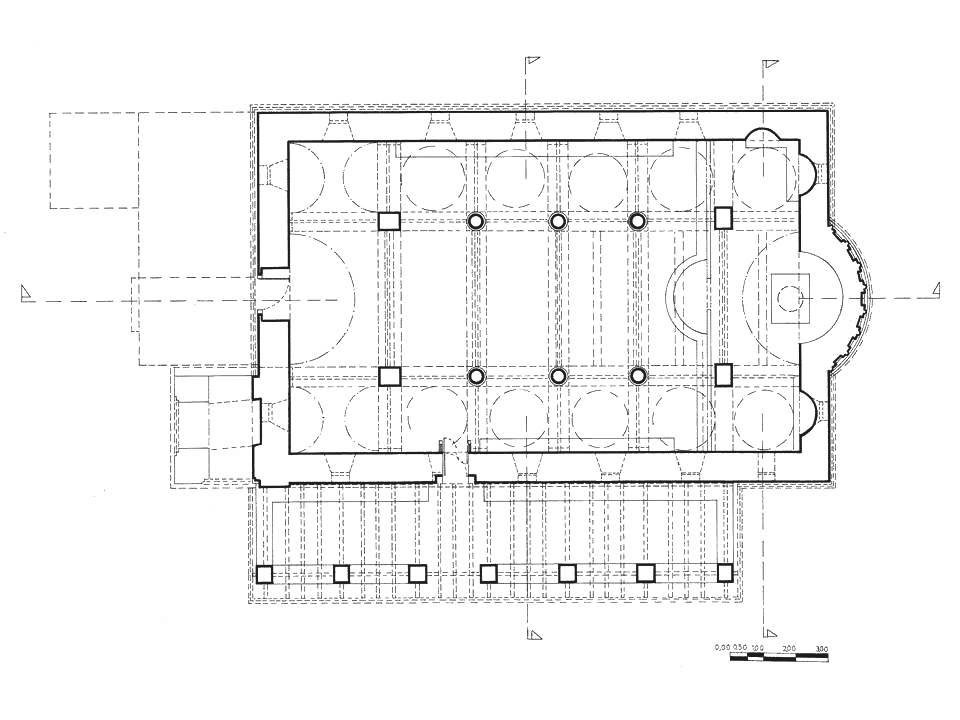
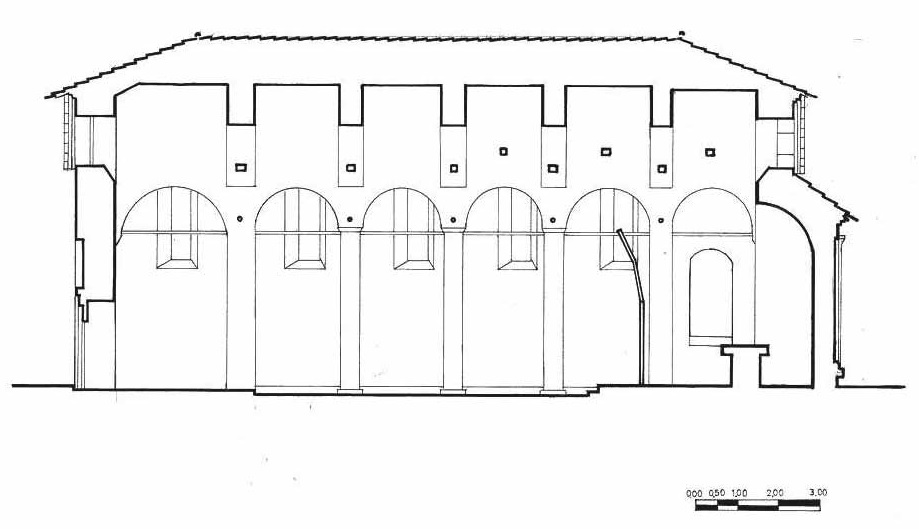
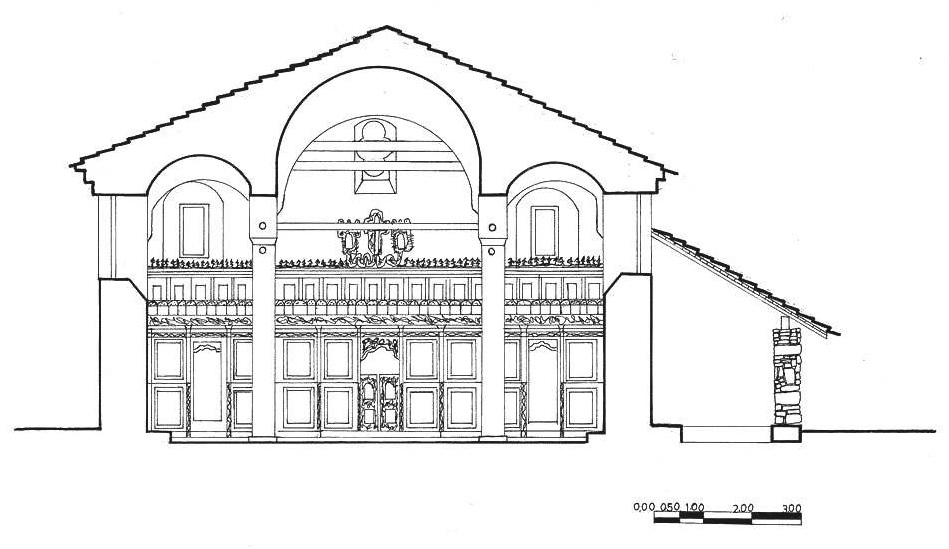
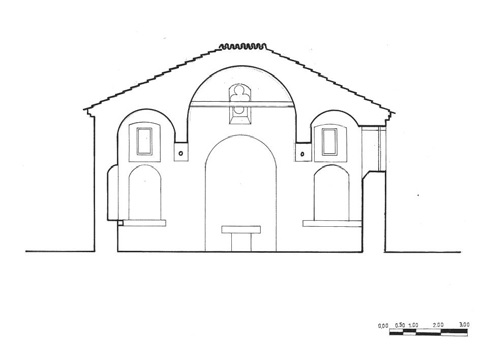
The type of three-aisled, vaulted basilica spread during the 18th and 19th centuries in Thessaly, Epirus, Macedonia, the Peloponnese, the Heptannese and the Aegean islands. However, the examples are relatively few, if compared to those of the three-bay wooden roof type17. The three-aisled, vaulted basilicas of this period do not have uniform longitudinal arches, as did the Byzantine east-facing ones18. Their covering is, as a rule, in the central aisle with a longitudinal semi-cylinder, which is however interrupted
from transverse reinforcing arches, and in the lateral aisles with successive smaller domes with a preference for low furnaces that have a small diameter, perhaps under the influence of Ottoman architectural standards, a solution applied to the arcades of mosques and other Turkish buildings, while the side compartments of narthex are covered with longitudinal half-cylinders.
This combination, due to the low height of the lateral furnicas in relation to the height of the central half-cylinder, facilitates the coverage of everything under a single gabled roof. In the case of the examined monument, the central nave of the main church and the narthex is covered with a semi-cylindrical dome and the sides with successive furnicas, while the lateral compartments of the narthex are covered with longitudinal semi-cylinders.
The social and economic decline at this time, as well as the ineptitude in the construction led to modifications in the proportions of the buildings and in the vaulting, resulting in the falsification of the types and the alteration of the forms. A characteristic feature of the church buildings are the porticos (the loggias), a folk element that replaces the Byzantine porticos, forming semi-outdoor spaces. They have a utilitarian role, as a place for people to communicate, but also a morphological one, because they highlight the temples and contribute to the formation of the volumes. The obsession with tradition is obvious, however, because now they are becoming low, there is a change in forms.
In most parts of Greece, due to a lack of financial resources, constructions are modest. After all, we are in an era of decline in construction techniques. In the church of Agia Paraskevi in the prefecture, which is quite large, the application of the complex vaulting proves the intention of the faithful and the builders to create a work of quality for functional reasons and respect for tradition. The elements of the Byzantine architecture remain, although there is a temporal distance from the old standards. Thus, a high aesthetic result is achieved in the interior. On the outside, however, the forms have been falsified, because the oversimplifications that were imposed for social, political and economic reasons prevented the morphological development of the views.
The application of the three-aisled basilica type in Agia Paraskevi in the Prefecture, but also in all the aforementioned churches, resulted from the efforts of the masters to combine the service of the increased liturgical needs with the highest aesthetic result, by erecting churches of increased capacity, please in the large dimensions, and of monumental appearance, thanks to the complex vaulting.
