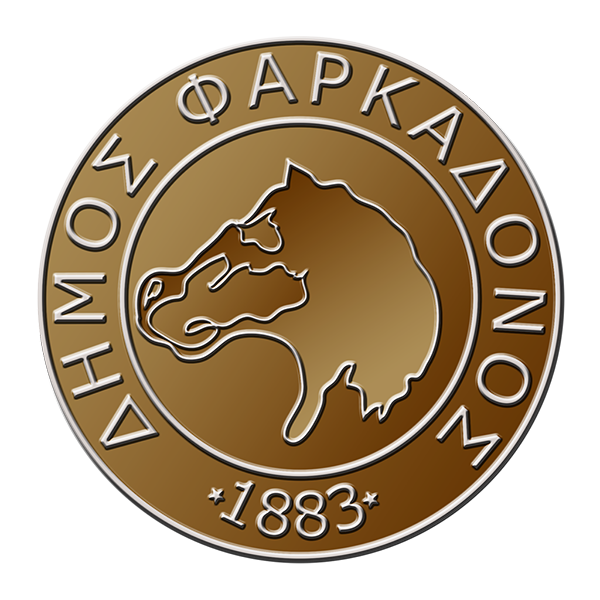The small settlement of Panagitsa is located on the road to Achladochori and on the southwestern outskirts of the village, under a cluster of towering trees that stand out in the Thessalian plain, the church of Agia Paraskevi is built. In the place, as the various finds testify, it seems that there was a sanctuary from ancient times. Next to the temple, between two piles of stone, there are fragments of ancient buildings, a Doric capital and pieces of vertebrae, while parts of a three-tiered architrave, part of a tombstone and other ancient material are built into the walls of the church.
Architectural elements
The temple is a one-room street building with a wooden roof. In plan, it has a rectangular shape, with internal dimensions of 4.65 x 8.85 m, and to the east it ends in a three-sided external and semicircular internal niche. To the west it has the only entrance, to the south two large arched windows and in the alcove of the Sanctuary a bilobe. The Holy Table consists of a pediment, diam. 0.78 x 0.90 m., resting on ancient marble, and in front of the chancel niche is a masonic unadorned capital resting on part of a monolith column.
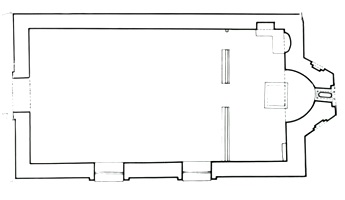
On the eastern wall and in the niche of the Sanctuary, a few frescoes of the 17th century, painted in the 19th century, are preserved. and whitewashed for the most part recently. However, these frescoes, like almost the entire current church, belong to later phases of the church, while from the original Byzantine building, which had smaller dimensions, the alcove of the sanctuary is preserved under the tops of its vertical sides and on its sides the low parts of the eastern wall Thus, the only part of interest is the eastern side and especially the external aspect of the niche of the Sanctuary, where original morphological and structural elements are preserved.
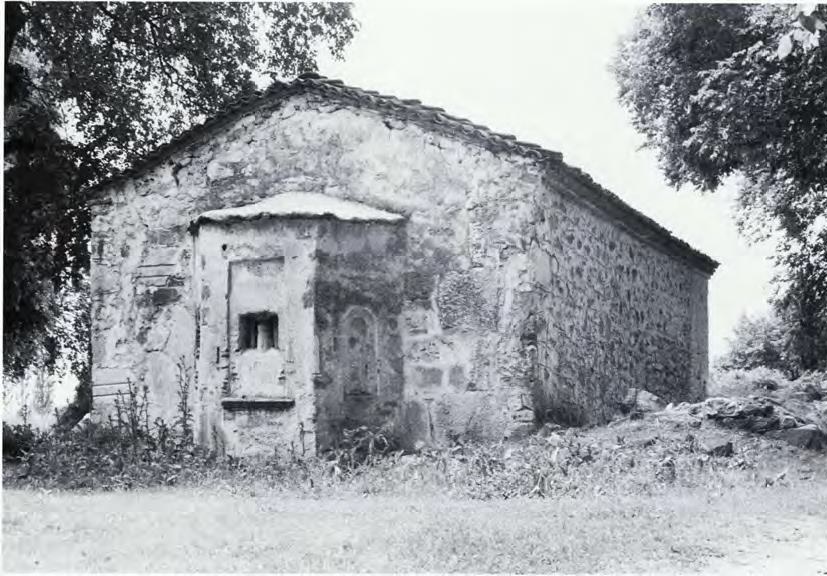
The niche is three-sided and has an arch on each side. Of these, the middle one, which today has a rectangular section after a later repair, is formed with a main frame – originally arched – and has on its apron a beveled marble cornice, while the side ones are formed by two arches, one main and one secondary, of which the interior lies deeper. The ratio of the width to the height in the lateral arches is 1:2 and their drums do not have any particular ceramic decoration.
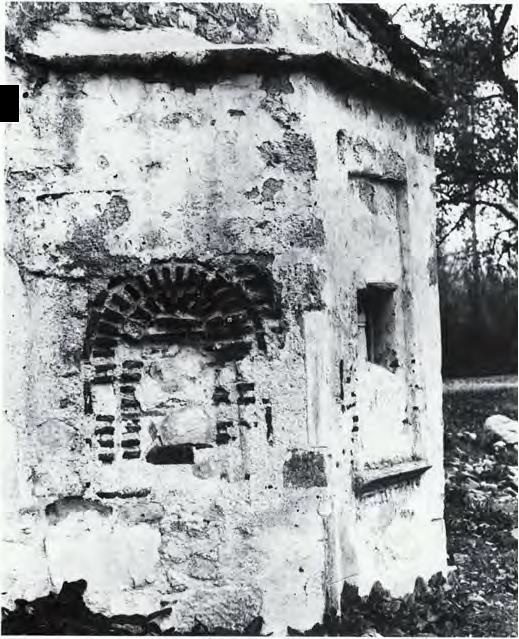
The two-lobed window, which is now blocked, is divided by an early Christian amphicon and a mid-Byzantine capital decorated with a six-leaf rose within a circle on the inner narrow face and with a cross, crowned by a leafy branch, on the corresponding outer one.
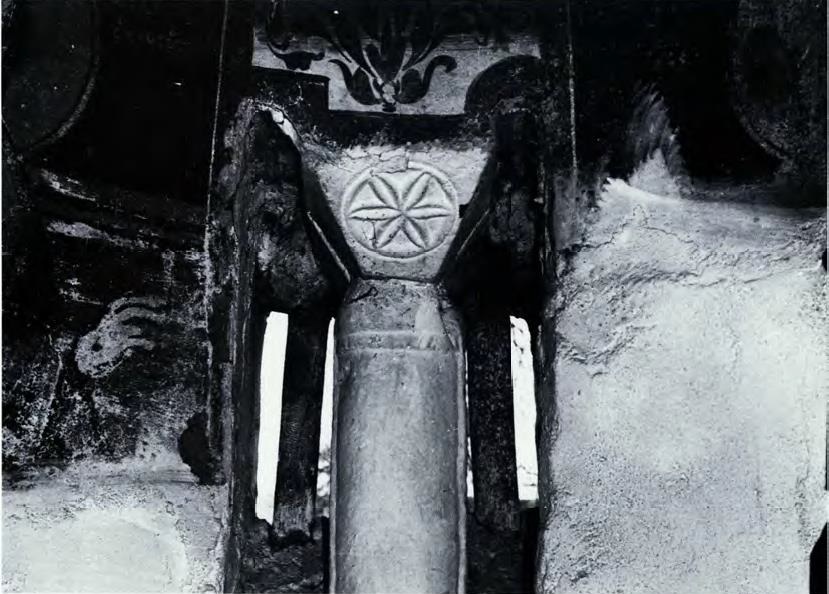
Structural elements
In the masonry, pieces from ancient porin buildings and roughly hewn collector stones are used, while optical bricks and tiles are placed in horizontal layers and more rarely vertically in the vertical joints, but they are used sparingly and often the stone and porin elements are joined together without the plinth interpolation.
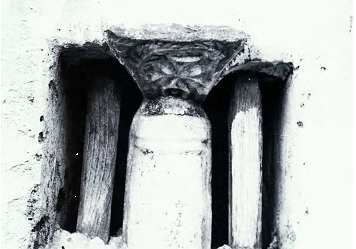
In general, the system is very free, but we definitely cannot have a clear picture, because the part that is saved is small and in many parts it is covered with newer mortars. However, we can see, despite the plastering, that special care has been taken in the construction of the arches. In these, the frames are brick and are separated from the rest of the masonry by a continuous row of bricks. The thickness in the optoplintos is 0.03 to 0.035 m and in the tiles 0.022 m. From the Byzantine ceramosis only a few open arrow sleepers in the covering of the niche survive.
Dating
The dating of the original Byzantine building is problematic, because the elements that have been preserved are very few. The use of e.g. of older members as building material, especially when the church is built in a place where an ancient temple or polis previously existed, is very common and does not have a decisive character for the time of the construction of the temple. The same applies to the three-sided arch, the use of which becomes almost a norm from the beginning of the second millennium.
However, the three-sided arch of the Sanctuary, formed with blind arches, offers some clues. The structure of the three-sided niche of the Sanctuary, which has on the lateral sides shallow, blind, stepped arches with flat drums and decorated with ceramic ornaments, was used by Orlando as a comparative chronological criterion for the temple of Palaiokatouna in Acarnania, which is included in the series of the monuments of the 13th c. of the Despotate of Epirus. At the same time, he noted the different structure of the niche with the blind arches during the 14th and 15th centuries, he pointed out the fact that during the 11th and 12th centuries. the three-sided niches remain flat and unstructured and he gave us a catalog that includes a group of temples of the 13th c. with similar niches.
Recently, on the occasion of the study of the church of Agios Panteleimonos in Prosotsani, Drama, the architect-archaeologist G. Velenis expanded the group of these monuments and noted in each church the exact ratio of the width to the height of the apse. In fact, he formed two separate groups, one with the precisely dated monuments and a second with those that have been comparatively dated.
So according to these two lists the blind arches, which, like the arches of Agia Paraskevi in Panagitsa, have a width-to-height ratio of around 1/2, their depth is small and a decorative mood is evident in their drums, characterize early Palaeologian monuments that can be dated around the middle of the 13th century.
Of course, the drums of the apsidomes of Panagitsa do not have certain ceramic decoration, but this also happens in other monuments. However, there is a certain decorative mood in Panagitsa as well. In particular, in contrast to the rest of the masonry, the craftsman uses stones of approximately the same width as the drum, places brick pieces around them, and in the semicircular upper part only uses horizontally overlapping rows of bricks.
In any case, this dating is still uncertain, because we cannot accept an absolute relationship between the proportions and the time of construction; however, the proportions of Panagitsa and in general the form of its arches at the end of the century or even after the 13th c. , as far as we know, would be an exception.
Substantial help could be provided by the decoration of the mid-Byzantine capital on the two-lobed window of the niche, if it were possible to unreservedly accept that, while the remaining Early Christian and Byzantine marble members used are second-hand, the capital itself is contemporary with the church. However, apart from the logical error that a similar case would have, this does not happen, firstly, because the decoration with the six-leaf rose, which as a subject and technique can be dated very early, at the beginning of the 11th century, is in complete contrast to the configuration of the niche and secondly, because on the outer face of the capital the decoration with the cross and the leafy branch in the arrangement of the subject, in execution and technique is completely different from the rosette inside.
On the cross the work is relatively sketchy and later than the sculpture of the 11th and 12th centuries. This observation confirms the assumption that the capital, like the rest of the marble members, are in second use in the temple and at the same time does not rule out the possibility of characterizing the monument as an early Palaeologian work dating around the middle of the 13th century.
