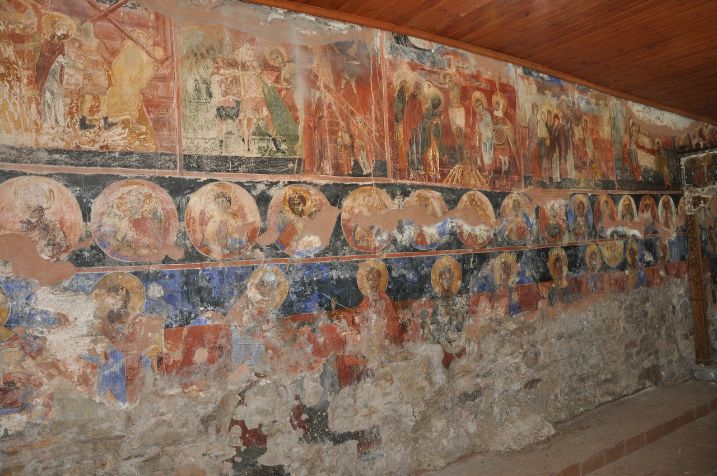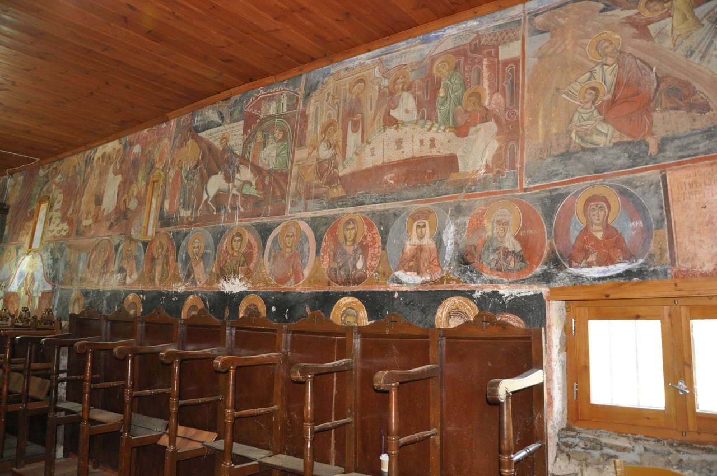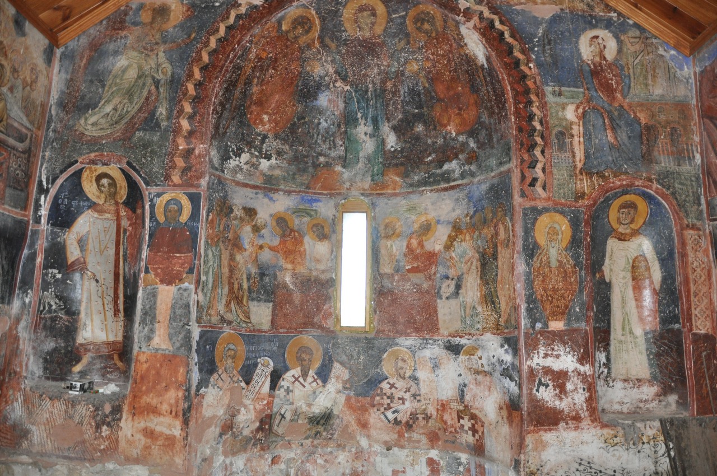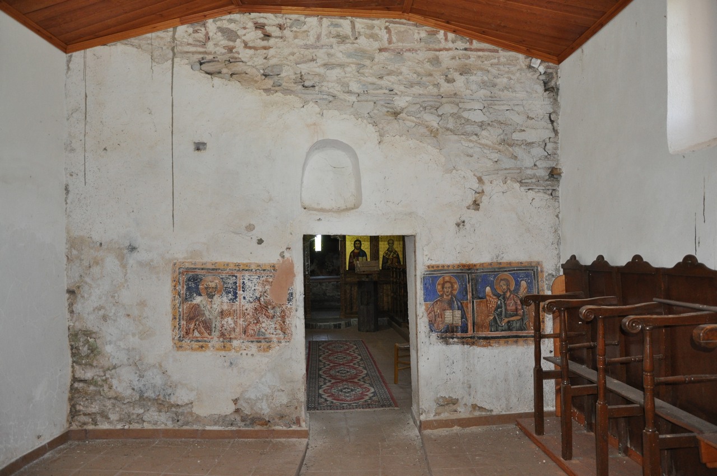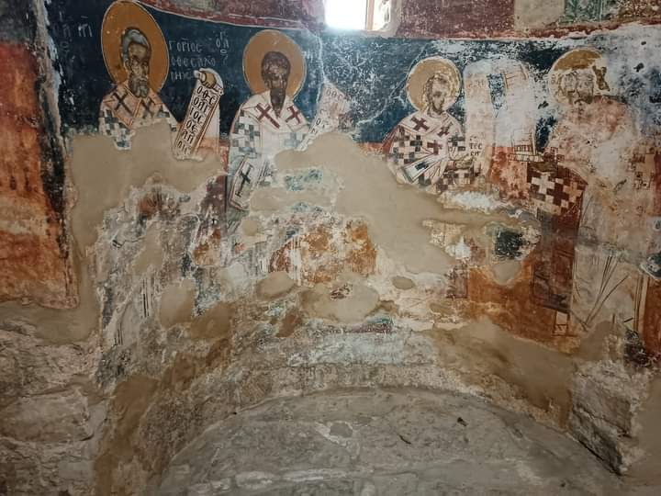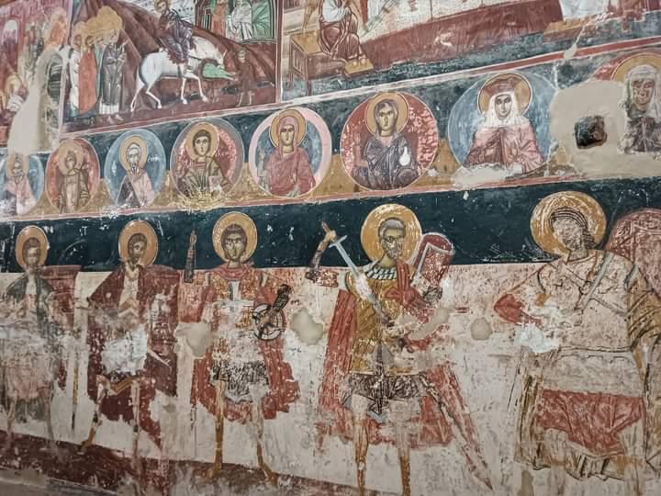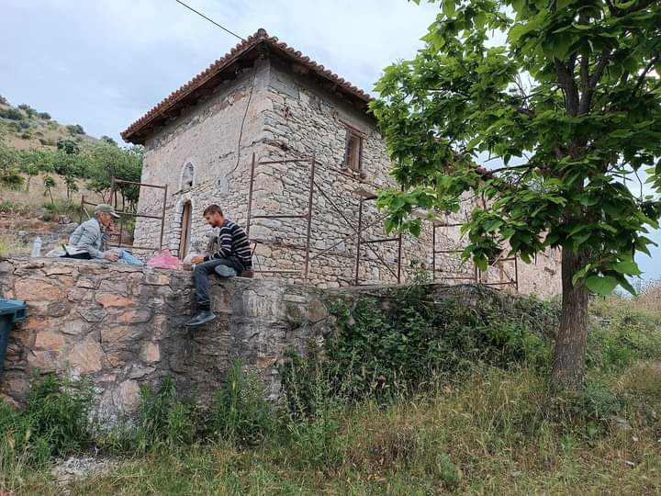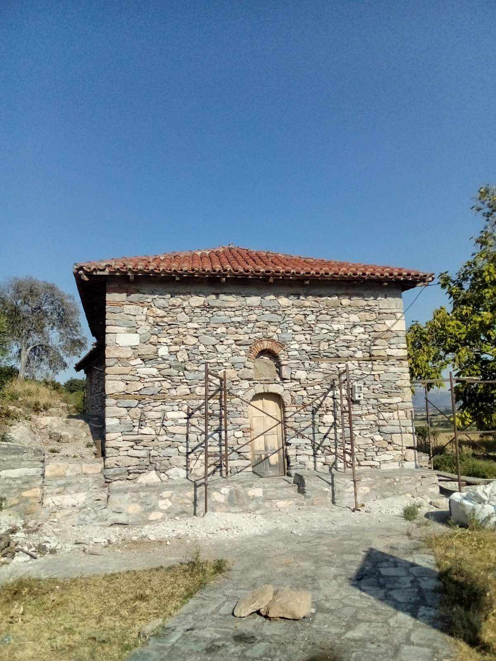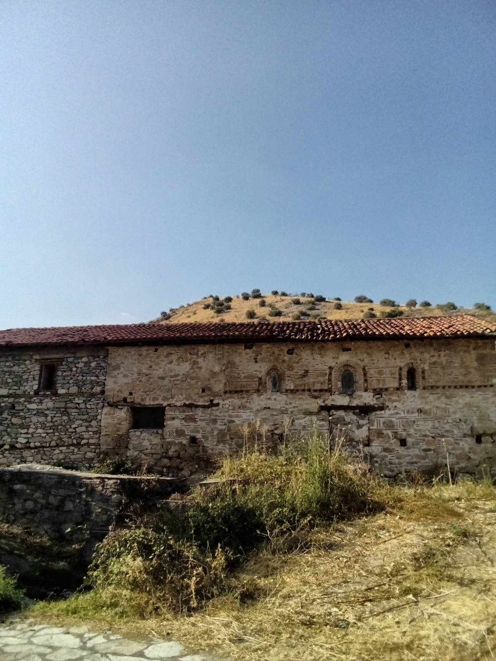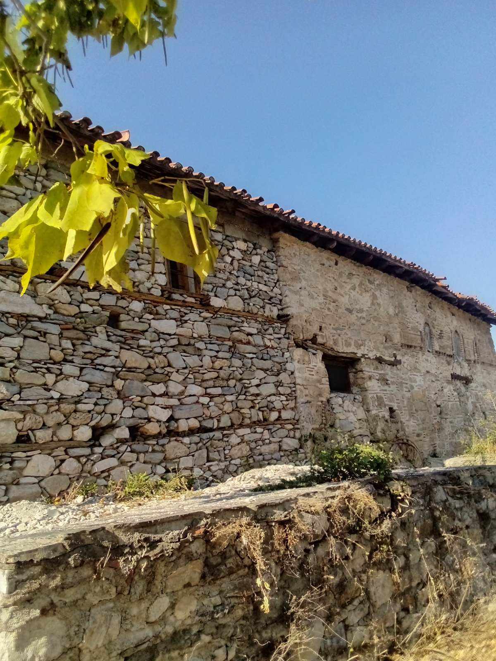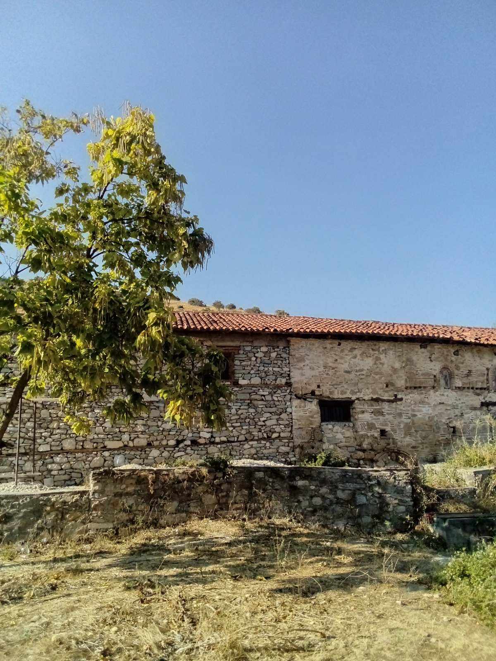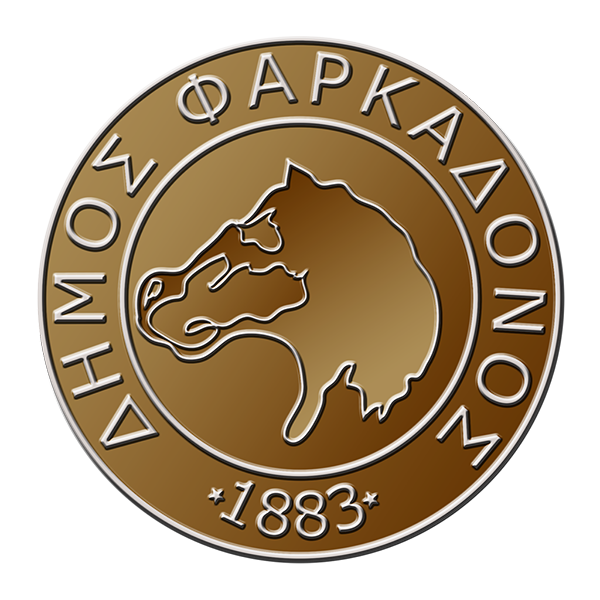The architectural structure of the temple
The Byzantine church of Agios Nikolaos Krini Trikala is a single-aisled rectangular church with internal dimensions of 9.80m. x 7.73m (without the niche of the Sanctuary). To the west it has an asymmetrical narthex in the shape of a trapezoid. On the eastern side, it ends in a three-sided external and semicircular internal niche (1.79m chord and 0.73m arrow).
Two shells respectively frame its two sides. On its south side, the ruins of a rectangular portico are preserved. Further west, the remains of a rough retaining wall. The roof is wooden double. It is not visible internally because there is a later wooden ceiling. The floor of the temple is also later. The main temple has an entrance on the west side.
Six monolobe windows, three on the south side, two on the north and one in the arch of the Sanctuary – illuminate the interior of the main church. The sanctuary of the church is separated from the main church by a wood-carved post-Byzantine iconostasis. Later interventions incorporate the original narthex into the main temple.
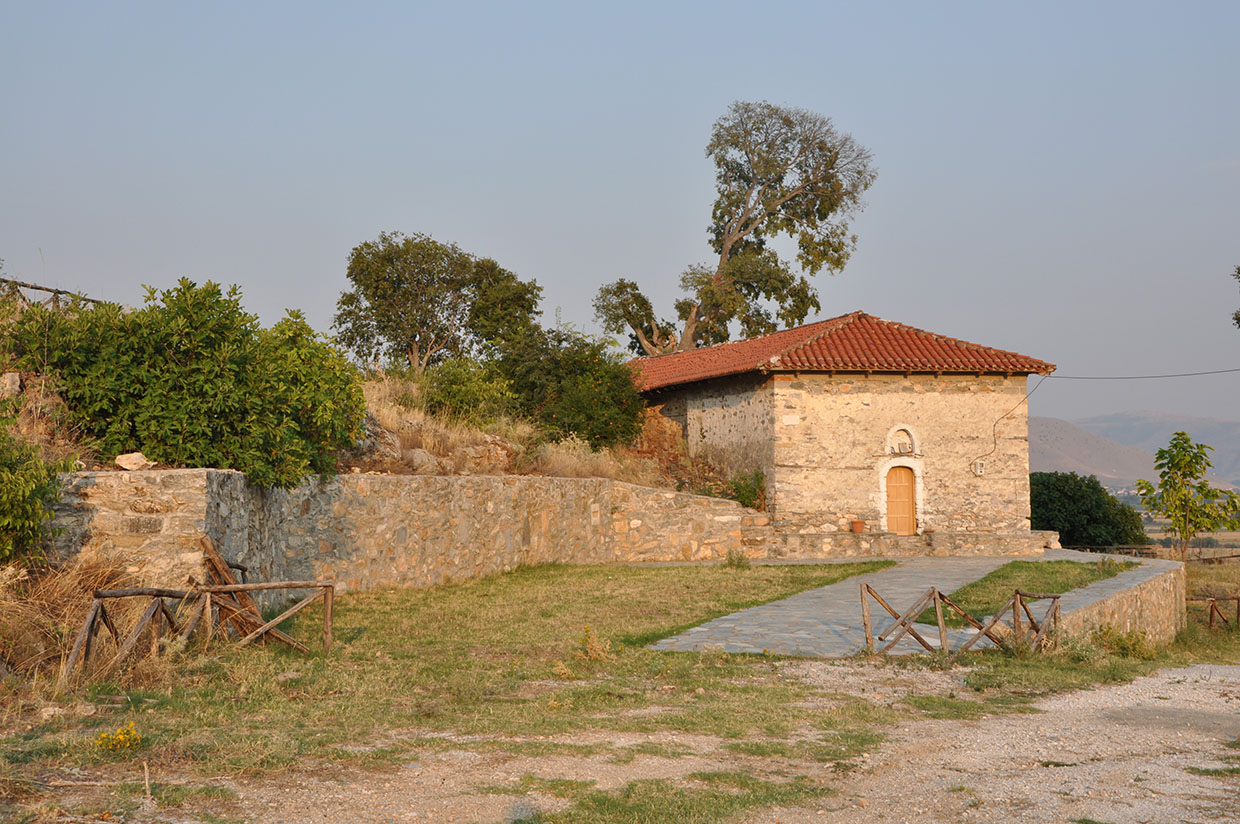
The main temple
In its original form, the Holy Church of Agios Nikolaos of Krini was a one-room corridor with dimensions of 6.10m.x3.90m. It had a square narthex and a portico on its southern outer side, the ruins of which are still preserved today. The wooden roofed double covering of the main church was interrupted at the point of contact with the lower narthex, which had an independent wooden roof. The temple had three entrances: the main entrance in the middle of the west side, through the narthex and two – walled up today – on the south side of the narthex and the main temple respectively, leading to the portico.
A square splint with internal dimensions of 3.70 m. x 3.83m about-where, it was a contemporary construction with the original main church, as evidenced by the single masonry up to the height of the window sills. The height of the first narthex was lower by 0.50 m. from that of the main temple, according to a newer addition above the lintel of the entrance.
The two-sided portico that runs along the southern side of the temple has internal dimensions of approximately 9.70 x 2.25 m. The eastern, larger part of it corresponds to the main temple, while the western part, to the narthex and includes the “sanctuary”. Access to the eastern part of the portico was through the southern entrance of the main temple.
Due to the slope of the ground, the floor of the portico is lower than the floor of the main temple. At the same time, there is a height difference between the two parts of the portico, where the eastern one is at a higher level. The two sections of the portico had a single gabled roof. The sockets for the wooden beams on the south wall of the main church and the narthex are preserved from it.
