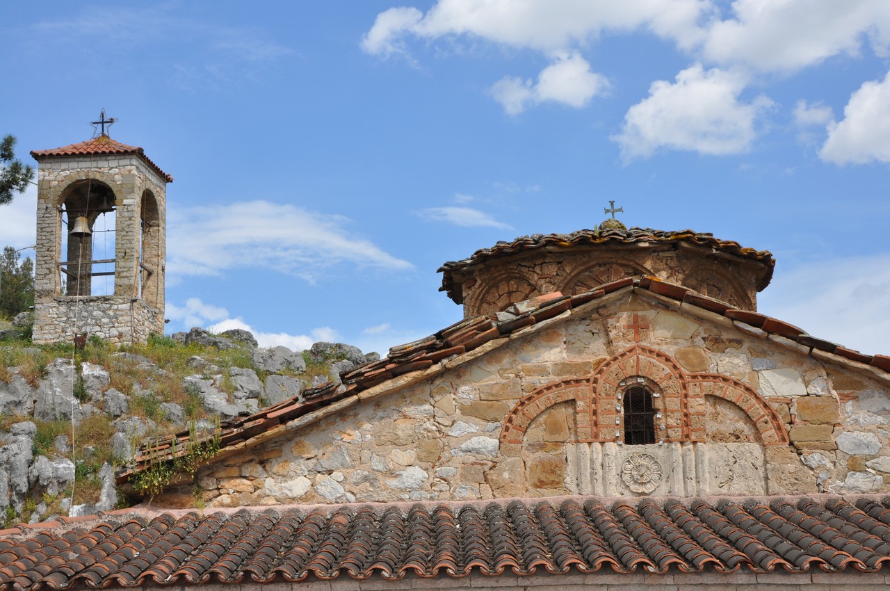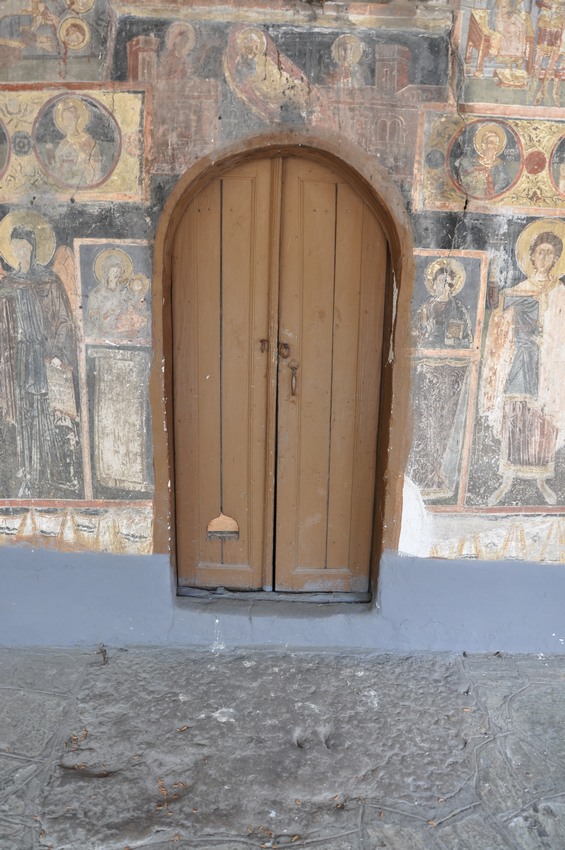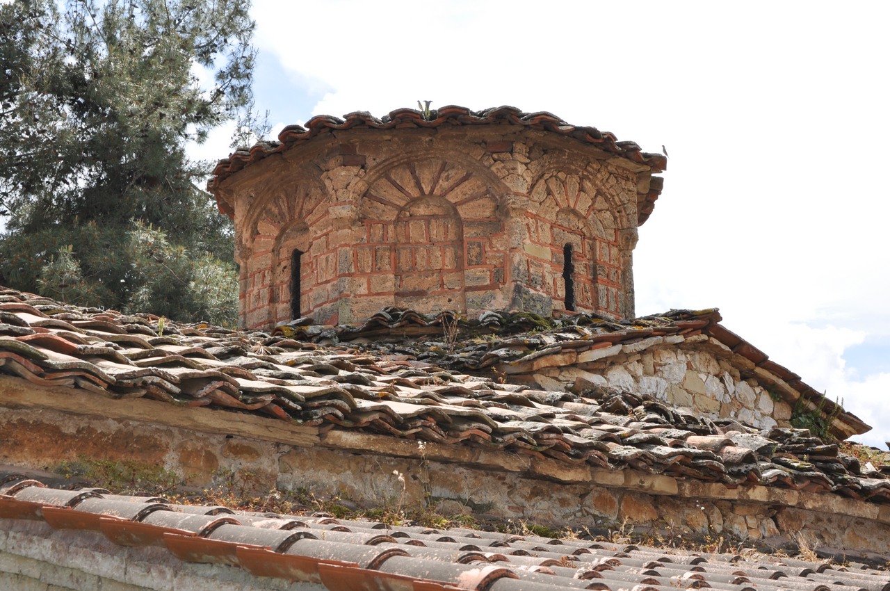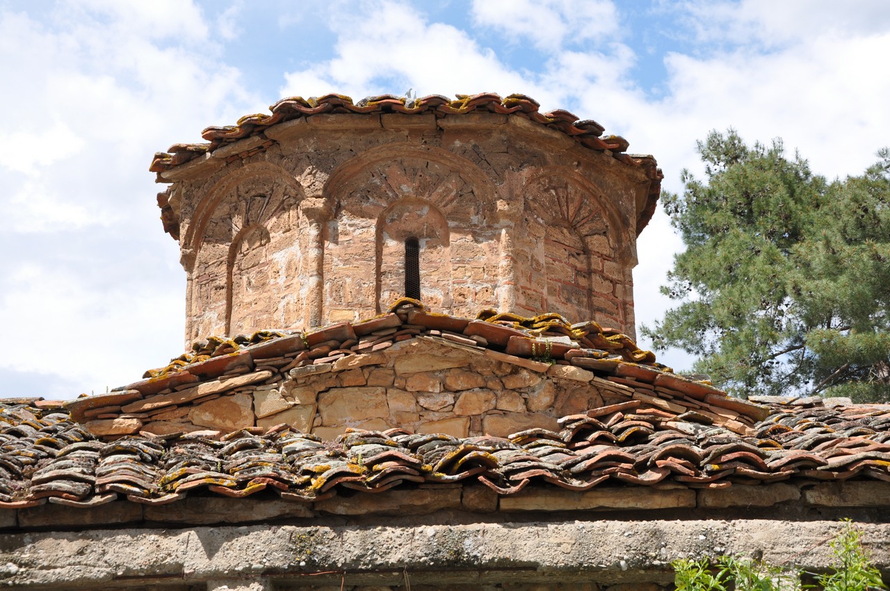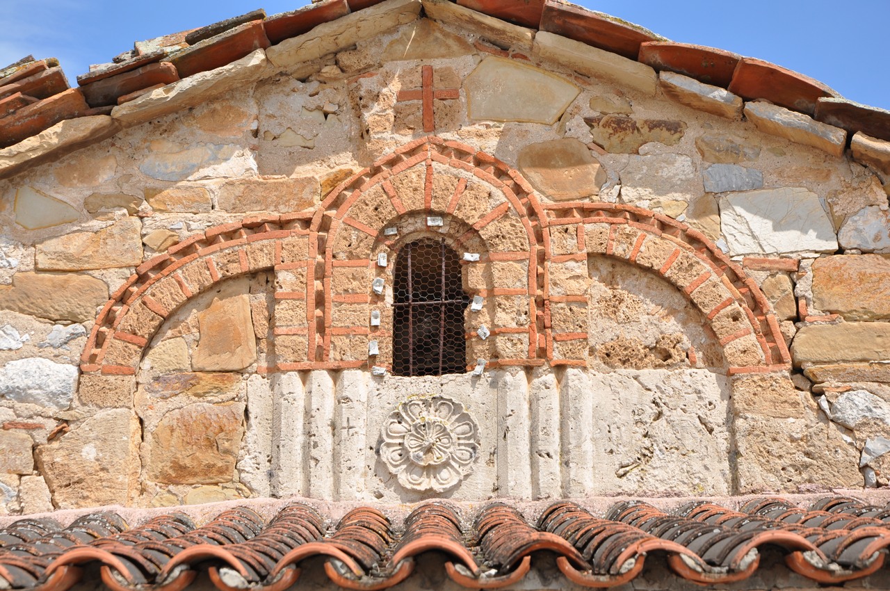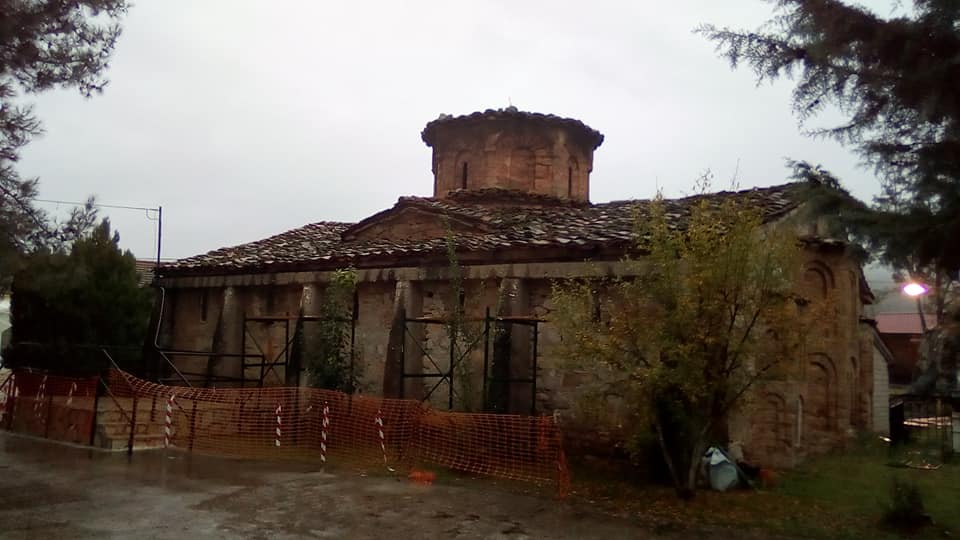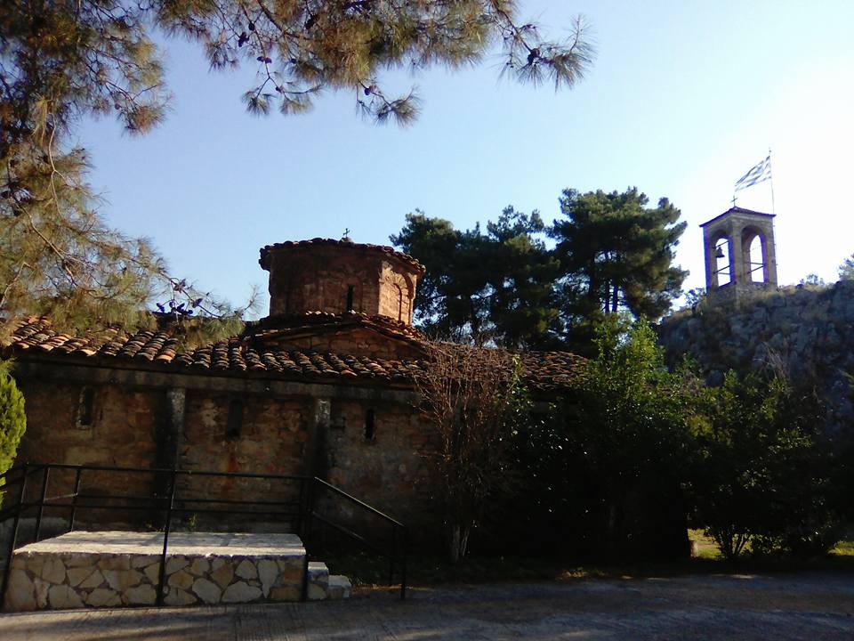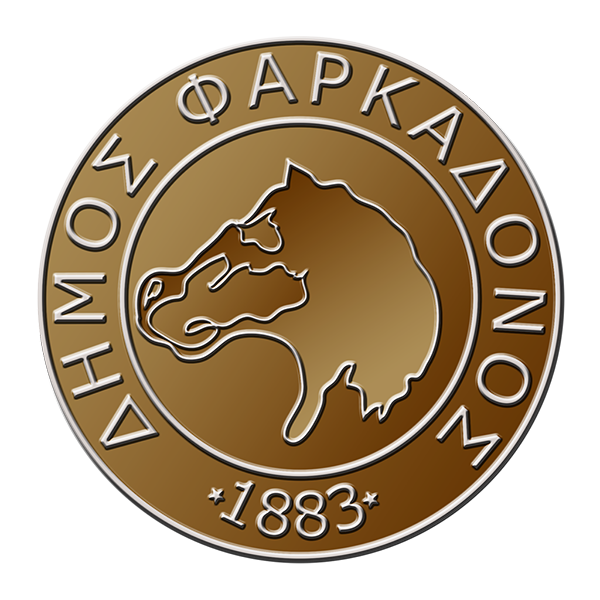It is located in the northeast, close to the city of Trikala and one kilometer to the left of the National Highway Trikala – Larissa, at the foot of Antichasia, in the village of Taxiarches of the Municipality of Farkadona.
Until 1963, the village was called Kritsini, and this new name came from the Holy Church of the same name of the Grand Archduke Michael and Gabriel, which is preserved in the village.
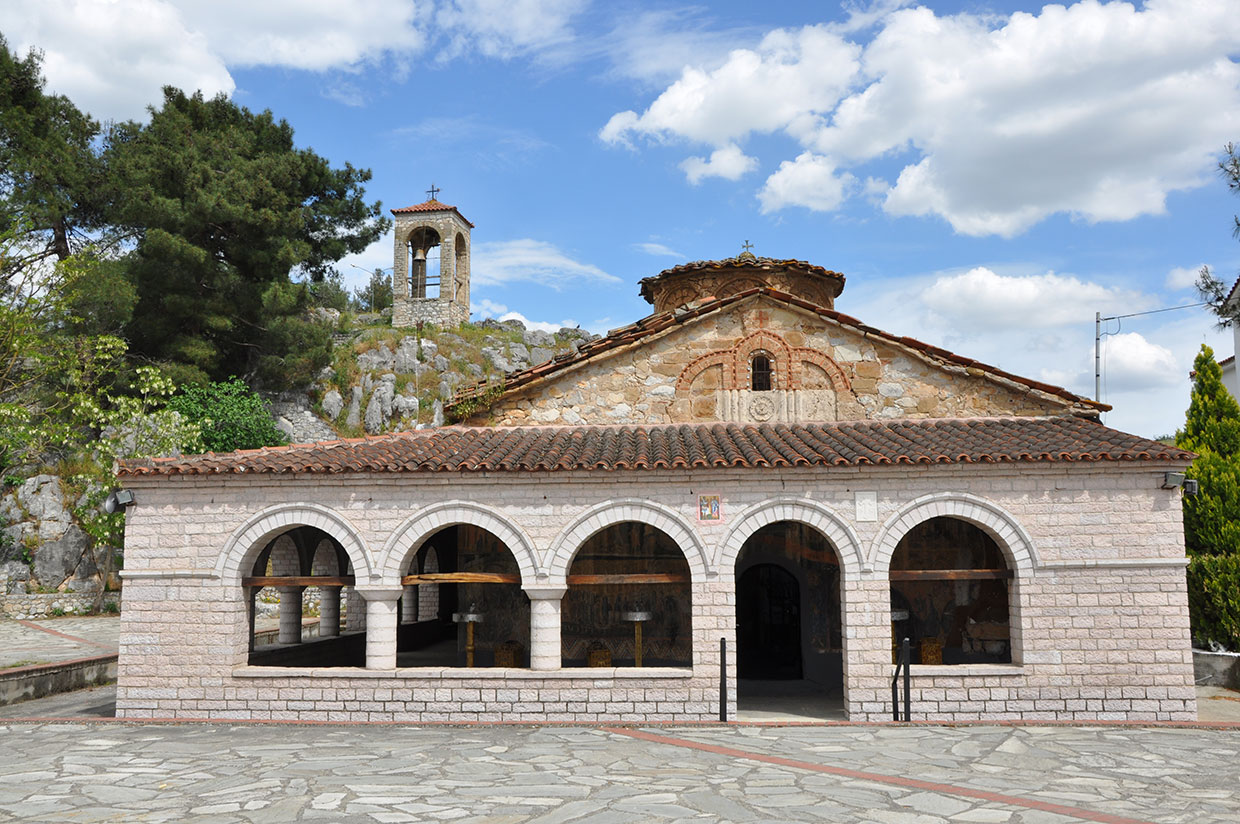
As the inscription inside the church tells us, it was renovated in 1625 and chronicled by the Trikali iconographer Dimitrios in 1635 and was probably a Monastery.
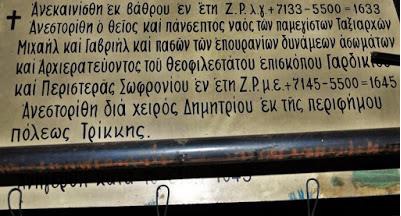
Architectural – structural elements
The Church corresponds to the “vaulted type of a domed basilica, which is combined with the cruciform”, in fact it is a variation of the Byzantine type, with the removal of the arches and the covering of the three vaulted aisles by a sloping roof.
The dome rises above the four columns of the colonnades, while in its two parts “on the roof only the false transverse antenna of the Cross” is created. In simpler terms, it tries to imitate the classical Byzantine type, the inscribed cruciform.
Regarding the construction material, the Temple is built both with ashlar stones and with different types of stones in uneven layers (which we can see from the photos), while on the roof we find the well-known post-Byzantine “gutters”, i.e. old-style thick tiles (it is except the Northern part of the Narthex).
The external dimensions of the Temple (not counting the arches of the Sanctuary) are approximately: width East and West 13 meters, each and length North and South 17 meters, each.
The narthex
The narthex was added later to the North and West sides of the Temple, it was made of wood and lower than the rest of the Temple.
During its repair in 1960, unfortunately, its walls were raised by 1.30 meters just so that the interior of the Temple would have more light (in the original form of the Temple, light only entered through the narrow windows of the walls and the dome , of about 20 cm.Besides, after the repair the Narthex is a little lower on the floor compared to the rest of the Temple.
Both the Agios Vima with the Main Temple, as well as part of the Narthex are filled with hagiographies. In the Western part of the Narthex there are two windows (West) and two doors (one to the West which is contemporary and one to the East which communicates with the Main Temple). Only the Eastern wall is fully frescoed concerning the judgment of the world and the punishment of sinful people).
To the right and left of the entrance are Christ and the Virgin Mary, while in the shell above the entrance to the Main Temple is the Synod of Angels.
The Northern part of the Narthex extends over the entire length of the Main Temple and the Sanctuary and meets without obstacles (there is no door or wall) the Western part of the Narthex. Three windows with a door exist on the North, while another door on the South communicates with the Main Temple. Hagiographies adorn the South wall. It would be remiss not to mention, that a part of the North Narthex was used as an ossuary “for this reason some hagiographies show traces of wear from bones”.
In 1983 the outer wall was torn down due to the wear and tear of time but was immediately rebuilt, but unfortunately in a modern way of construction, cement blocks and tiles.

The Holy Temple
The Holy Temple is internally divided into three aisles with two rows of four supports. These supports are connected high, both to each other and to the two walls (East and West) by arches.
Furthermore, the pesses face the walls with pilasters of equal width, with which they are joined by arches, so as to create square compartments at the four corners of the Temple, which are covered by cross vaults. The rest of the side aisles is roofed with a semi-cylindrical arch as well as the middle aisle, but where the arch is higher on both sides and is interrupted above the columns, so that the dome of the temple can be effectively supported while the walls , as long as, of course, the pesos are covered with hagiographies.
The dome is built of hewn ashlars and pieces of tiles wedged in between. It is octagonal and has colonnades at the corners, which are supported by stepped arches (reminiscent of the Byzantine Temples of the 11th and 12th centuries). In the drum there are four small oblong windows and at the top an iron Cross. A larger window than the rest is above the Narthex with three relief adobe arches on the outer side of the wall.
The wooden pulpit with various representations exists on the Western Pesso of the North Colonnade, on which the gold-embroidered Russian Epitaph is hung, while the Despotic Throne is wooden.
In the Holy Altar we have three three-sided arches and the niches have stepped arches which are placed in two overlapping rows on all sides even of the small arches. Each arch is accompanied by a small slot, which is double in the central niche and above this central niche, there is a single-lobed, arched and with adobe relief arch outside window.
The South crucifixion is almost completely destroyed, as the photos show. Unfortunately, today only a part of the old plate of the Holy Table survives: a one-piece plate with a relief representation (in its center) of the Holy Symbol of the Christian Orthodox, the Cross, and various designs around it.
The iconostasis consists of four zones in height. The first is of painted boards, the second contains large images, the third has wood-carved decoration and the fourth contains 22 small images. But there is also a fifth row: the middle part of the iconostasis continues with small images.
The wood-carved decoration of the iconostasis includes classical themes, such as birds, animals, plants and fruits and in general, inside and outside the Temple is rich in hagiographies. Of these, the very rare depiction of the Second Coming and the depiction of the Last Supper, where the Apostles turn their heads towards the viewer, are of particular interest, while it is also necessary to refer to the relief depicting a horseman, which is currently kept in the Louvre Museum.
North-east of the temple, at a distance of a few meters, the old stone bell tower dominates a rock with two relief inscriptions which unfortunately, the wear caused by time does not allow us to read them.
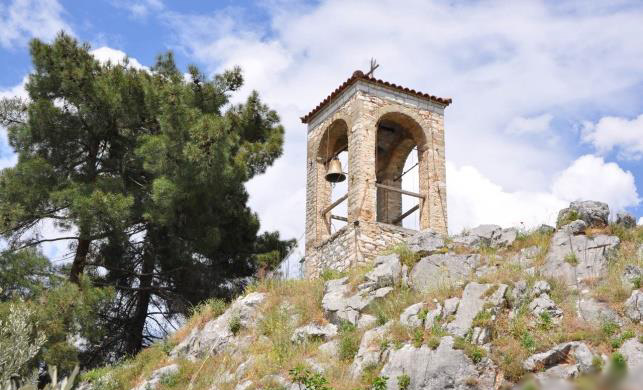
Folklore – Tradition
The Holy Temple of Brigaders Michael and Gabriel has been identified with various interesting incidents. According to the oldest inhabitants of the village, in the past, on the eve of the feast of Saints Michael and Gabriel on November 7, a completely white deer descended from the mountain.
After bringing the pure white deer around the Temple three times, the inhabitants fed it, let it rest and the next day slaughtered it, so that it could share hospitality with the faithful.
However, one year this pure white deer was late in coming to the temple and when it finally arrived the inhabitants slaughtered it immediately, unlike the previous years without letting it do its own ritual at all. From that year the animal did not appear again, in fact, in the Northern part of the Narthex, in front of the Northern entrance of the Temple there is a stone slab, where, according to tradition, the footprint of the deer can be seen.
In addition, on November 8, 1983 (the Feast of the Brigadier Generals), because there were many people, they thought of celebrating the Liturgy in the Holy Church of the Savior (next door), however, a large all-white snake appeared in the church of the Brigadier General and disappeared only when the Liturgy was performed in the small Temple.
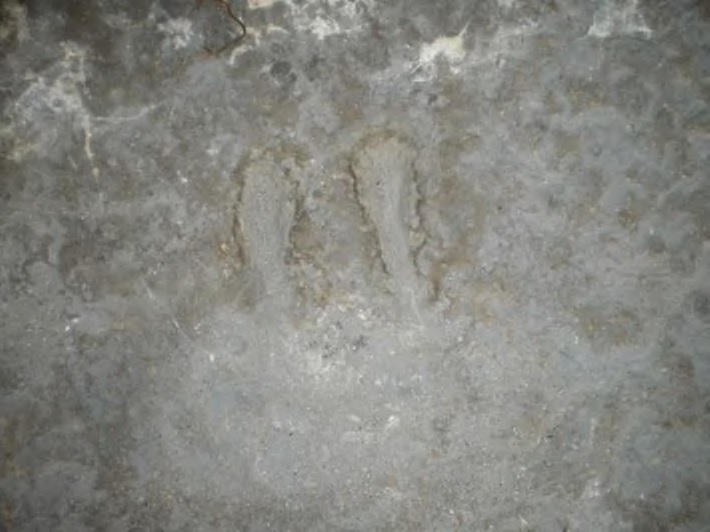
Murals – Hagiographies
