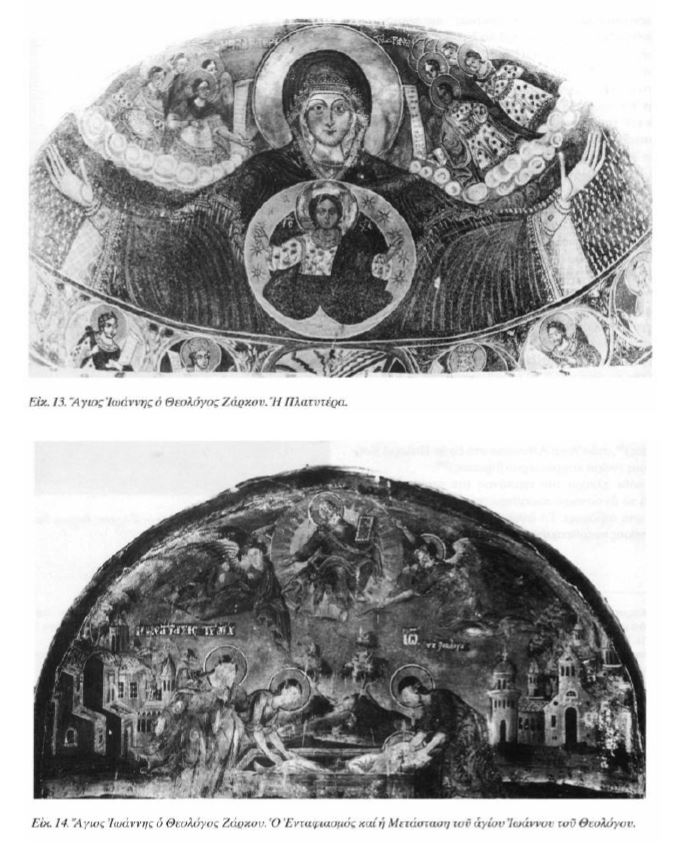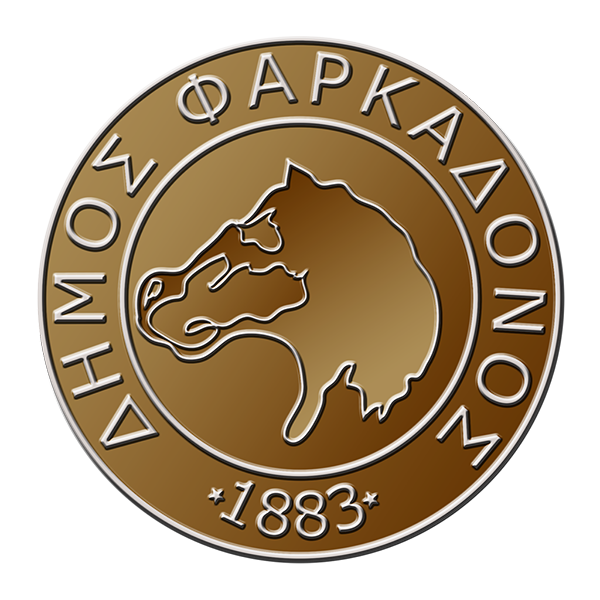Source: Aphrodite Pasali, Saint John the Theologian in ZarkoTrikalon
The Monastery is located 2.5 km north of Zarko, on the slopes of Koutras. It is dated – based on the heavy proportions, architecture and construction elements – around 1700. It is an Athonian type temple, cruciform inscribed with a narthex to the west. The Catholic Church is located on the eastern side of the monastery enclosure. It has average external dimensions of 16.65 x 8.40m. without the lateral dances and the niche of the sanctuary. Part of its wall painting dates back to the 18th century.
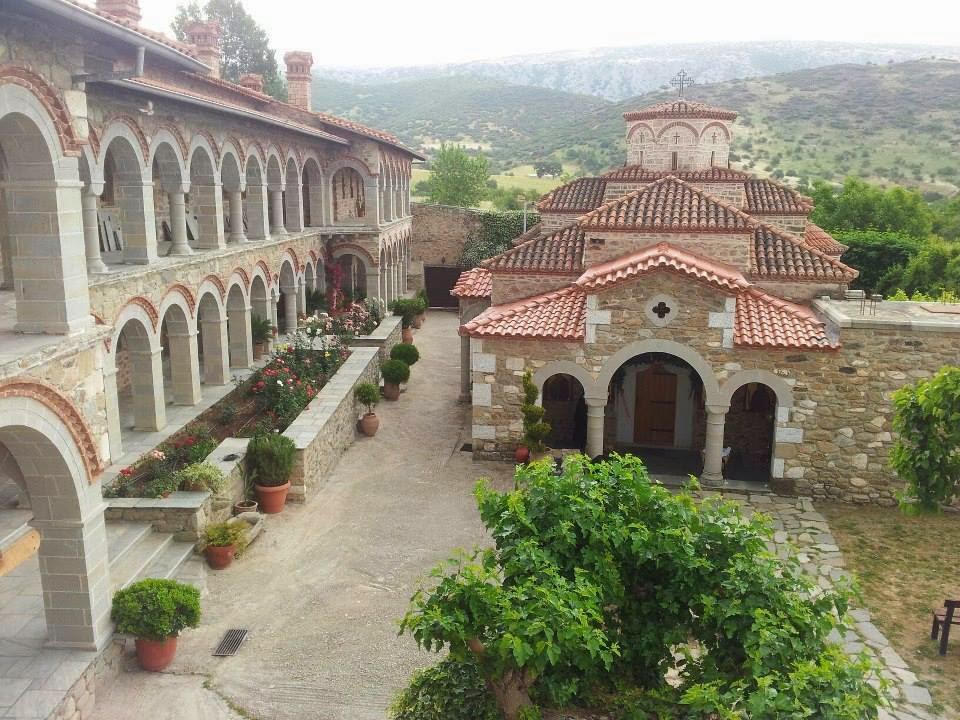
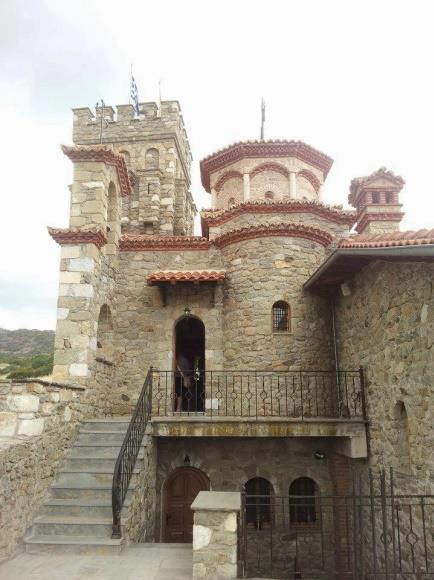
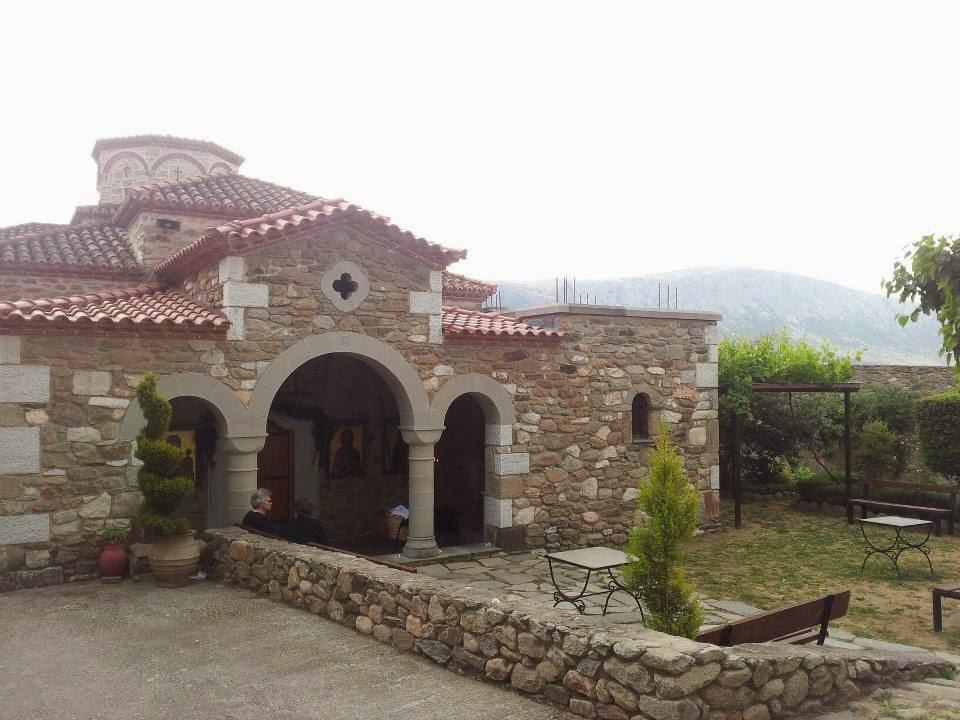
Short story
It played an important role in the struggles of Zarkina during the Turkish rule. The charioteers and thieves of the region found refuge in it. In the summer of 1823, the bishop Zarkou Theofanis brought the French diplomatic officer Rafenel into contact with the revolutionaries here. In 1849 the monastery was annexed to the monastery of Agios Dimitrios Grizanos as a metochi.
In 1894 the monastery was annexed to the monastery of Agios Dimitrios Grizanos as a metochi. In the Greek-Turkish war of 1897, the Turks set fire to the monastery, destroyed frescoes and seized sacred relics, many of which they threw into the fire. By a royal decree of 1901, the monastery was declared preserved, and the monasteries of Zoodochos Pigi Panagitsa Trikala87, the Nativity of the Virgin Mary Orphanos and Agios Dimitrios Grizanos were joined as shareholders.
The abolition of the diocese of Gardiki (in 1889 it merged with the diocese of Trikki) was one of the serious reasons that contributed to the dissolution of the monastery, because the diocese had founded the monastery and took care of its preservation. With the dissolution of the monastery, its property was also lost. Since September 1995, the Trikki Metropolis has installed three nuns here, who work tirelessly to renovate and maintain the complex. The monastery celebrates on May 8. Today, the catholicon and the enclosure are in good condition, while the other buildings of the monastery (bank, cells, tower), which occupy the northern side of the complex, are in ruins.
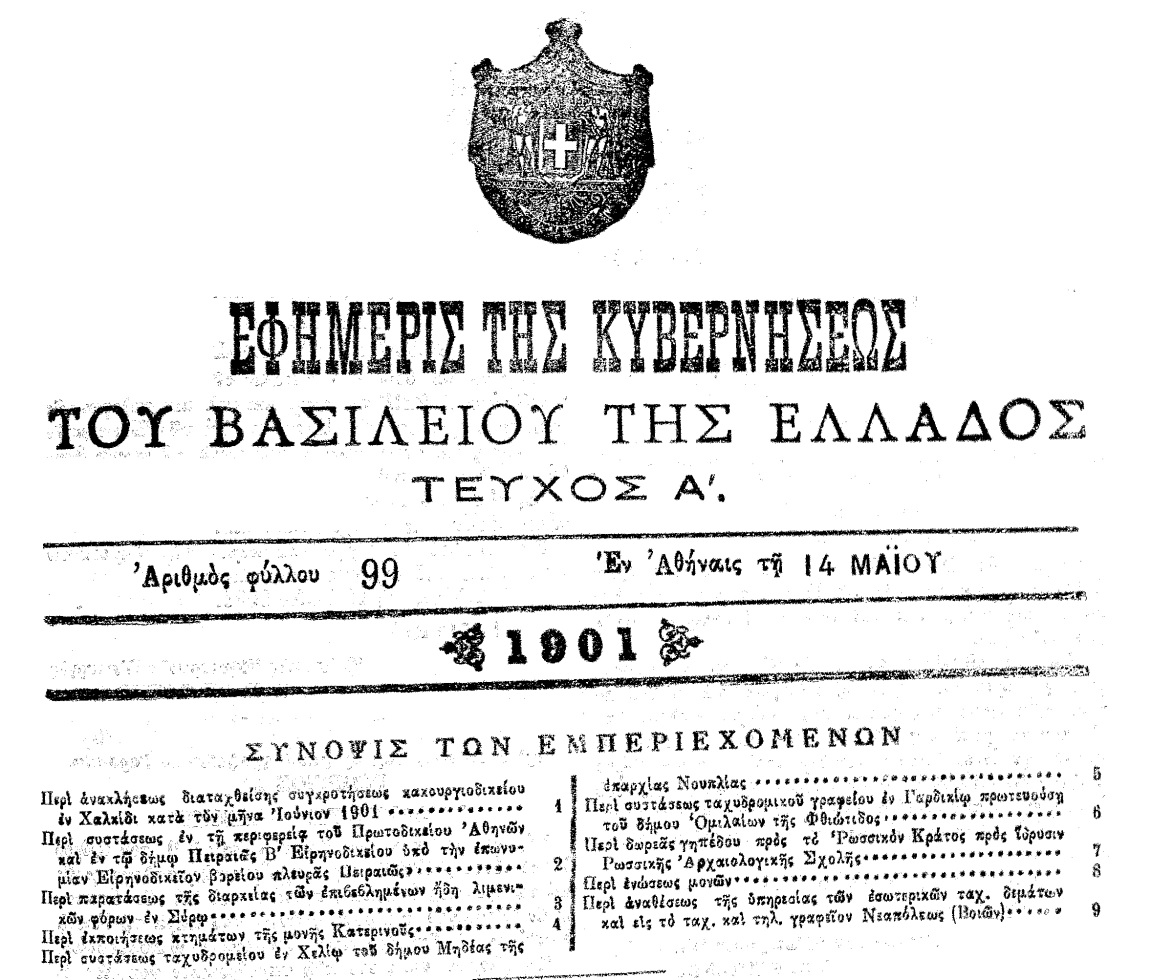
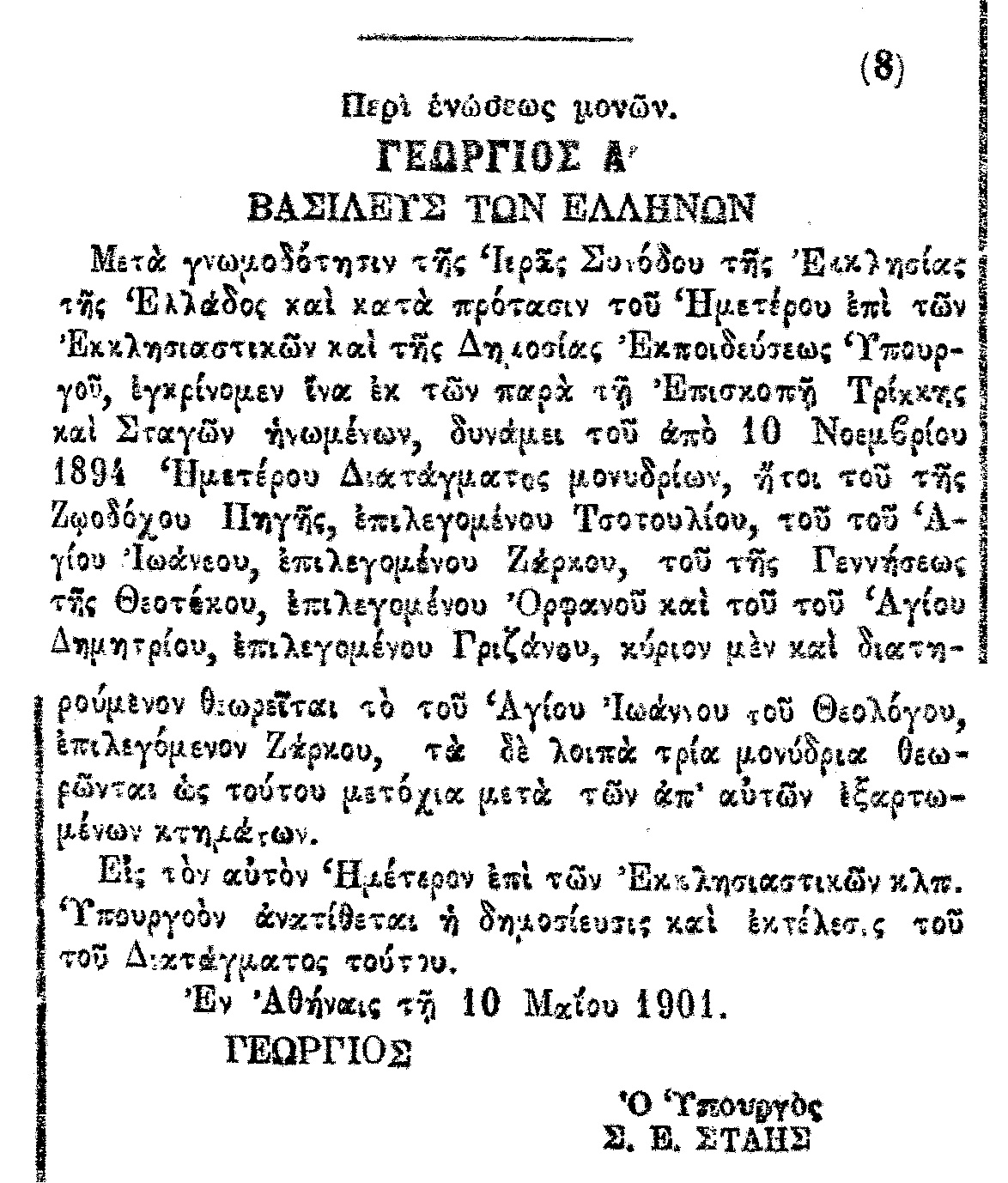
Architecture
The catholicon is located on the eastern side of the monastery enclosure. It is an Athonian type temple, cruciform inscribed, with a narthex to the west. It belongs to the variant of the compound tetragons and has an elongated western antenna of the cross.
It has average external dimensions of 16.65 x 8.40 m without the lateral choirs and the niche of the sanctuary. Attached to the rectangle of the floor plan is the niche of the Sanctuary, which is semi-circular in plan with a diameter of 3 m. and occupies almost half of the eastern side of the temple. The lateral choirs are deep, slightly smaller than the semicircle, with a diameter of 3.10 m. The semicircular niches of the breaches, 0.95 and 0.80 m in diameter respectively and 1.65 m high, are inscribed in the thickness of the eastern wall, and they have a semicircular end upwards.
The tripartite sanctuary is separated from the main temple by pessos of almost square cross-section (0.55 x 0.60 m.), in front of which rises a wood-carved iconostasis. The division of the sacred step into three compartments is done by two arches across its long dimension, which are supported to the east on the fronts on either side of the central alcove, and to the west on the pesses that delimit the sacred step. A semi-circular niche, 0.85 m in diameter and 1.55 m high, with a semi-elliptical end towards the top, is inscribed on the north wall of the structure. The floor of the holy step is 0.10 m higher than the floor of the main church. In the center of the alcove of the holy step is the Holy Altar, which consists of a stone base, rectangular in plan, with a cross-section of 0.45 x 0.60 and a height of 0.80 m, and a rectangular slab with dimensions of 0.95 x 1.90 m. on the upper surface.
The main sanctuary is covered by the extension of the eastern antenna of the cross and the transgressions with shields on crests – elliptical in plan and circular in diaconate – whose keys are at a height of 4.40 m from the floor of the sanctuary. The elliptical shield of the prosthesis rests on a projecting rim which aims to reduce the free opening, thus also the diameters of the dome. The niche of the sanctuary is somewhat narrower than the eastern antenna of the cross, resulting in the creation of two frontal arches above its clavicle. It is covered by a quarter sphere that is lower than the semi-cylinder of the eastern antenna of the cross.
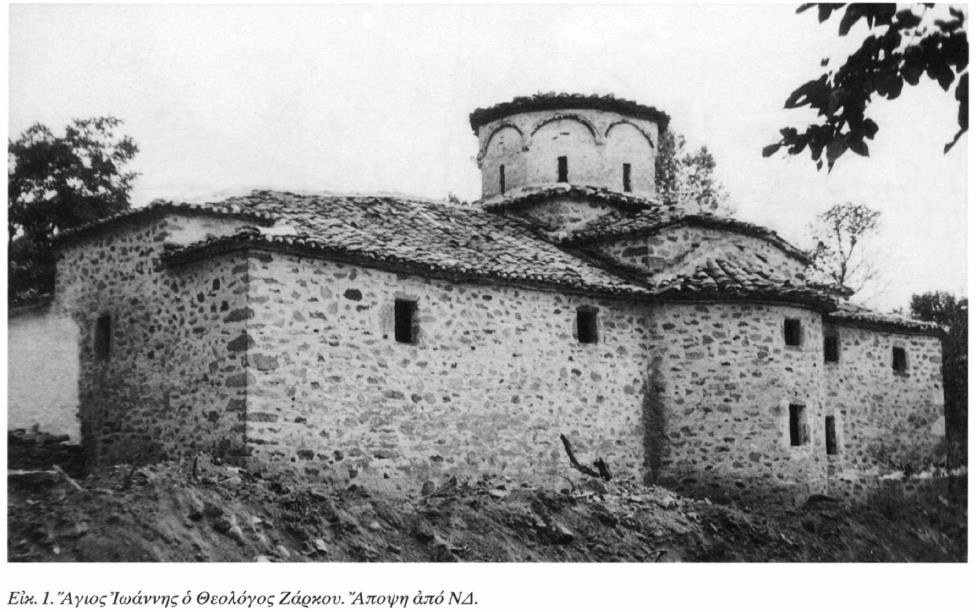
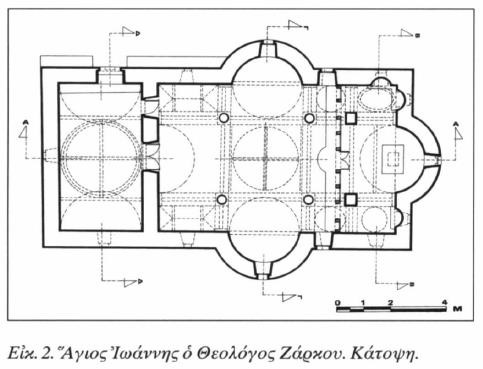
Architecture
The lighting of the sacred step is achieved by two superimposed windows in the central niche, one rectangular window each high on the east wall of the chancel and the deacon and one, also rectangular, on the upper part of the north and south walls.
In the main temple, at the ends of the transverse antennae of the cross, there are the side niches that are a little narrower than the corresponding arches, resulting in their differentiation with the formation of two consecutive frontal arches, a detail that is also present in the niche of the sacred step. At the crossing point of the antennae of the cross rises the dome, which externally has a base in the shape of a rectangular parallelepiped. It is carried by the frontal arches of the four antennae of the cross through spherical triangles with the interposition of two crowns in a projecting stepped arrangement, which reduce the diameter of the dome to 2.90 m in relation to the sheltered space which has dimensions of 3.30 x 3, 30 m.
It has an internally cylindrical and externally octagonal drum, while the cover is hemispherical internally and conical externally. The top of the dome is at a height of 8.55 m from the floor of the temple, while the keys in the intersecting antennae, at a height of 5.85 m. Of the corner compartments, the eastern ones are covered with shields on crests, elliptical in plan, while the west with monastic domes. The columns of the main church and the pillars of the sacred step are connected to the opposite walls with arches 0.60 m wide. The two eastern columns are connected to the pillars with similar arches.
The lighting of the main church is achieved by ten windows, five each on the north and south walls, and is enhanced by eight narrow monolobe windows in the drum of the dome.
The main church is separated from the narthex by a wall 0.80 m thick. The two spaces are connected by an axial double-leaf door 1.20 m wide and 1.80 m high, with a horizontal end at the top and a second door, single-leaf, arched, 0.65 m wide and 1.55 m high, leading to the north-west corner apartment. The lintel of the two-leaf door to the narthex side is relieved from the overlying pressures by a raised arch. Both openings in the partition wall widen towards the side of the main church. The narthex is level with the main church and is covered with a semi-cylindrical dome along the transverse axis of the church.
Its genesis rests on the long sides of the narthex at a height of 2.20 m from the floor. The semi-cylinder is interrupted in the center by a blind dome, circular in plan and smaller than the hemisphere, which is carried by one of the two frontal arches of the transverse semi-cylinder and on the other by the eastern and western walls of the narthex. The support is provided by the interpolation of the crown, which has an oblique truncation and reduces the diameter of the dome to 3.20 m in relation to the width of 3.70 m of the sheltered narthex. The entrance to the temple is through the only door on the north wall of the narthex. The opening of the entrance door is 0.90 m wide and 1.55 m high, small, according to the custom of the time. The threshold is formed by four stone steps, with which the descent is made to the level of the temple, which is 0.50 m lower than the level of the outside space due to the slight slope of the ground from north to south.
The lighting of the narthex is achieved with two rectangular windows at the top of the south and west walls. All the windows of the temple widen inwards. They have straight stone roofs and monolithic stations. They have metal safety railings made of horizontal and vertical iron bars, arranged in a square shape.
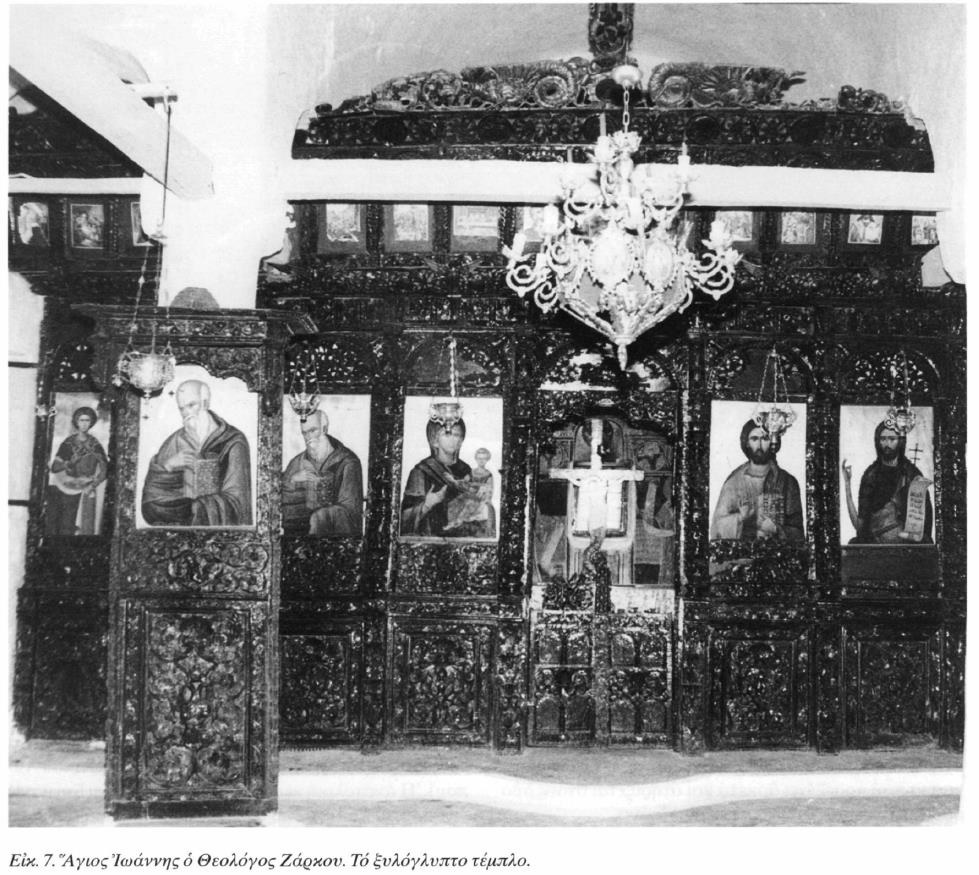
Architecture
The columns are monolithic, 0.45 m in diameter, without bases, with simple tectonic capitals, water-colored. The transition from the circular cross-sectioned column to the square cross-sectioned capital is made by oblique cuts of the corners. The system of arches and domes of the temple is tied with wooden tractors at two levels, at the height of the capitals’ suffixes and at the height of the domes’ origins, to ensure the building’s anti-seismic adequacy. A third system of two vertically intersecting attractors exists 0.60 m higher than the genesis of the dome hemisphere.
All of the domes of the church apart from the emerging dome are covered with a pitched roof made of Byzantine-style tiles, with the characteristic for the temples of the Ottoman Empire, the cut-off on the east and west sides. The north and south antenna of the cross and the part of the eastern antenna that corresponding to the sacred step are differentiated as they project from the roof and are covered with independent gabled roofs with a partial cut-off on the face (north and south side respectively). Thus, the pediments of the three antennae of the cross are clearly erased on the faces. There is also a difference at the western end of the temple, which corresponds to the central part of the narthex. The niches of the sacred step and dances have independent lower roofs, shaped like half a truncated cone.
The masonry is 0.75 to 0.85 m thick. In the spring of 1996 the thick layer of mortar covering the outer surface of the walls was removed by sandblasting, with notoriously disastrous results. After the removal of the plaster, it was found that the use of rectangular corner stones and clay stones was used in the construction, with the interposition of ceramics in horizontal and irregular layers. In the north-west corner of the building there is an architectural material integrated into the masonry in second use, which includes an inscription with an honorary resolution and another with the name of Avyrtadas. The north side of the temple had an external terrace, which was removed during the last repair.
Beneath the projecting roof of the nave is a cornice of brick crenellated band, while beneath the roofs of the antennae of the cross and the base of the dome is a plain course of slate slabs. The lack of precision in the drawing of the temple is pointed out, as a result of which the floor plan deviates from normality.
The church has a wood-carved iconostasis that comes from another monument and occupies the entire width of the church. It is straight in plan with a triple height structure. The two lower zones are divided by uprights into nine uneven arched partitions, of which three correspond to the Beautiful Gate and the entrances to the presbytery and the deaconry. The uprights press directly on the floor. The lower zone has a height of 0.90 m, the middle one 1.85 m and the upper one 0.95 m. Only the cross and the dragons supporting it are preserved from the iconostasis. In the seven divisions of the middle zone are placed the newer despotic images. The opening of the Beautiful Gate has an arched lintel of multiple curvature (trilobed arch) and is blocked by a wood-carved step door.
The transept openings have arched lintels with plain arches. The whole is crowned with a trigon that leans towards the main temple and consists of four individual superimposed zones. The second lower zone is concave and decorated with the vine theme, while the third is a frieze of the Great Deesis. It is about 0.60 m high and includes nineteen icons. The waits that form in this zone end up on arcs. The drums of the toxyls, like the drums of the semicircular ends of the despotic icons, have rich wood-carved decoration. The horizontal end of the trig is crowned with the large wooden cross and dragons that emphasize the general symmetry.
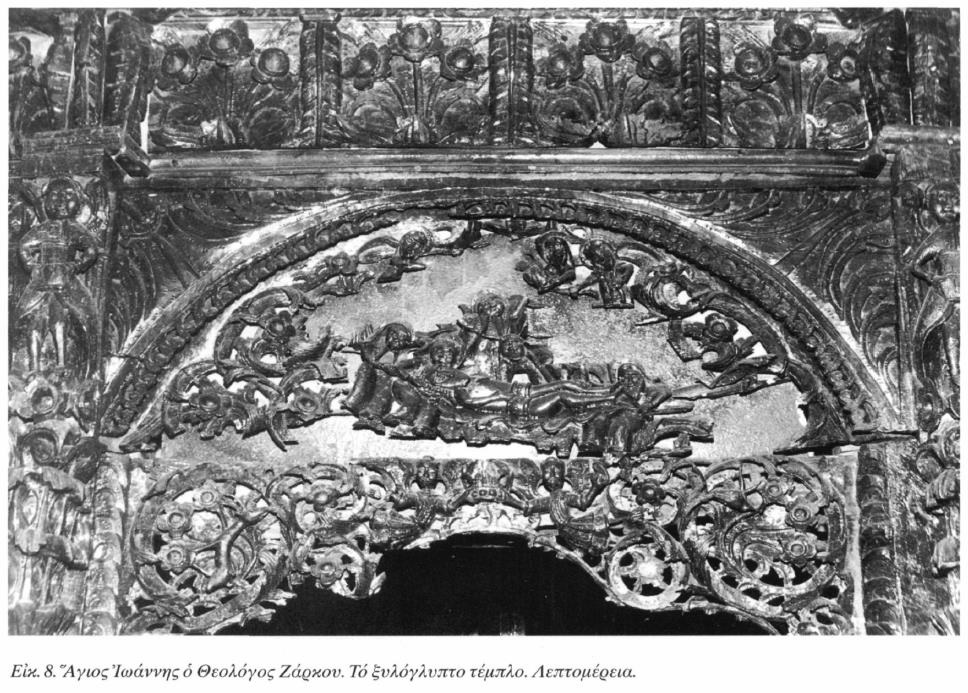
The decoration of the iconostasis has been executed with a perforated technique, with the depth removed in some places. The subjects of the woodcarved decoration come from the plant and animal kingdoms.
Among them there are individual full-length figures holding a gospel in front of the chest (at the upper end of the uprights), individual frontal figures per head (on the drums of the Great Mass toxyls), as well as representations with the themes of the Lamentation (on the drum of the upper arch from the Beautiful Gate, of the Descent into Hades, where Christ is represented in circular glory raising Adam and Eve, while in the upper part two flying angels place a crown on his head (below framing a despotic image), the Virgin enthroned frontal with Christ in her arms, while in the upper part two angels place a crown on her head (below framing a despotic icon), of Original Sin and the Expulsion of the Proto-Creators from Paradise91, of the Annunciation of the Virgin (below framing of a despotic icon of Saint John the Theologian) , of the mermaid with two tails that curve upwards on either side and are held by her outstretched arms, of the mounted military saints Demetrius slaying Skyloyan and George slaying the dragon (on the uprights of the Beautiful Gate), of the pair of flying angels holding a crown between them (above the trilobed arch of the Beautiful Gate, but also at the base of the cross) and “Osper Pelekan” (upright).
Furthermore, there are talismanic – deterrent themes – crosses, dragons, lions – and at the base of the cross, Adam’s cart with two bones below.
In the temple there is still a wood-carved shrine in the shape of a column. In the upper part, it has a pediment that protrudes quite a bit and rests on the two uprights that surround the image. In the main temple there is a lectern from another monument, made with the inlay technique, where the decorative themes are created by the composition of small pieces of wood and mother-of-pearl, placed in slots in the wooden surface.
Typological observations
Typologically, the temple belongs to the cruciform inscriptions of the complex tetrakion variant. The wheelbase to side ratio is 2.53:1, relatively large. The columns come quite close to the side walls (possibility of bridging a large span – intention to support a relatively large diameter dome: correspondence with the earliest examples of the Athonic type).
The eastern antenna of the cross is equal to the transverse ones (1.50 m.), while the western one is elongated (3 m.), with the consequence that the western corner compartments are also elongated, with a ratio of 2.70:1.50 = 1.80. The eastern corner compartments are also rectangular with a ratio of 1.40:1.20 = 1.16, and the transepts with a ratio of 1.70:1.20 = 1.40. “As has already been argued, the elongated proportions of corner apartments lead to their covering with longitudinal semi-cylinders, while the proportions approaching the square lead to their covering with vaults or cross-vaults.
However, the covering with longitudinal semi-cylinders creates problems in the morphological structure of the interior space. In an attempt to solve these morphological problems, while simultaneously maintaining the elongated shape of the corner apartments, the craftsmen in Agios Ioannis the Theologos in Zarko used monastic domes to cover the western corner apartments, which are also the longest, while the eastern and of the ellipsoidal furnica of the prosthesis.
Monastic domes as a way of covering buildings will be found as early as the 2nd century in a small, cruciform inscribed building in the Roman camp of Mousmieh (Mismiye) in Syria, in the central compartment of its cruciform inscribed core, in the 4th century in the contiguous building of Agios Lavrentios in Milan building of Agios Aquilinos, where the dome is made entirely of bricks, quite early on the coast of the Aegean. Monastic domes are not very common in Byzantine churches, but they are known in monastic and secular buildings, mainly post-Byzantine.
In Greece, the oldest known example of the use of a monastery and the adjacent nave vault in a temple is the Agioi Anargyri of Kastoria (12th century – extreme compartments of the narthex). Other well-known examples are Agios Nikolaos in Elaion of Serres (end of the Middle Byzantine period – elevated
monastic vaults cover the north-east and north-west corner compartments), the laundry of the Helandariou monastery, or Evangelistria of Mystras (beginning of the 15th century), the chapels of Agios Nikolaos and Saints Tessarakontos of the Lavra monastery on Mount Athos (two compartments of the narthex) , or the cistern of the Vlatadon monastery, the catholicon of the Antinitsis monastery (second half of the 15th century – five of the six compartments of the lita and the western corner compartments are covered with
monastic vaults, in which the projecting diagonals are reinforced with thick porcine vergia), the chapel of Agios Andreas in the Vatopedi monastery (narthex), or Agia Triada in Kastelli Spetses (1793 – 6+6 apartments of the side aisles including the transepts and the narthex) .
Monastic vaults during the era of the Turkish occupation will also be found in monuments of the Thessalian area, such as the bank and the sacristy of the Great Meteor (16th century), the catholicon of the Petra monastery (before 1625 – covering the narthex with three vaults)48, Agios Athanasios in Rum-Palama Karditsa (1811 – eastern compartment of the middle aisle of the narthex), or Agia Triada Drakotrypa (1742 – nave vaults in the extreme compartments of the narthex, monastic domes in the western corner compartments, as in the examined monument), the catholicon of the Monastery of the Transfiguration of the Savior on the Rock of Evrytania
(1745 – western corner compartments, as in the examined monument), Agios Georgios in Gralista ‘Agrafon (1818 – transverse aisle).
The deaconry is covered with a semi-circular furnace in plan. Here, however, in order to square the base on which the dome rests, they have been used
secondary arches in incomplete form, transverse to the longitudinal axis of the temple. The triple division of the narthex and its covering with two semi-cylinders at the ends, which support a shield in the center, is usual for narrow narthexes, we will also find it in other monuments, such as the katholikon of the Sosinos monastery in Pogoni (1598), the katholikon of of the monastery of Agios Georgios in Eptachori (Bourboutsiko – before 1625), in the cemetery church of All Saints of Xiropotamos monastery
on Mount Athos. In Vlacherna of Arta we have an ellipsoid furnace in the place of the shield.
The dances are deep, semicircular externally and internally, in contrast to the shallow dances found in most known examples in
Greek area. Deep dances will also be found in the monastery of Dionysios on Olympus, in the monastery of Xenophon on Mount Athos, in the catholicons of the monasteries of Agia
Ascension in Kalyvia Ascension of Elassonos, Varlaam, Rousanos and Agios Stefanos in Meteora, in Tsagezi, Agia Paraskevi in Neraidochori of Trikala, in Prophet Ilias Thessaloniki (1320) (super semicircular dances).
As for the layout of the entrances from the narthex to the main church, the monument in question belongs to the type with two entrances, one central and one towards the northwest corner compartment, just like the catholicons of the monasteries of the Great Virgin in Samos (1596), Petras Pindos68 , Flamouriou Pelion and Agios Georgios in Eptachori Voiou-Grammou.
Morphological observations
The mood for morphological searches in the ledger is minimal. Externally, the protrusions of the niches of the sanctuary and choirs, as well as the projecting cornices, dominate. The chancel niche is completely unadorned externally, except for the cornice of brick crenellated band immediately below the projecting roof tiles.
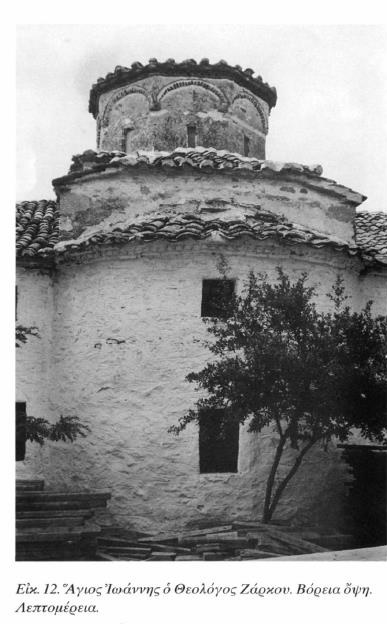
The outer surfaces of the walls remain completely unstructured, with the exception of the western end of the northern facade, which is varied by the multi-curved stone arch that crowns the entrance opening and is known from many temples of the Ottoman era. The lintel only on the outside is multi-curved stone, while on the inside it is wooden, horizontal, lowered. Higher up is a shallow alcove, rectangular in plan, with a semi-circular end towards the top, with the image of the saint honored in the temple painted on the drum, which owes its construction to the intention of relieving the underlying opening, but also of morphological expansion of the surface. Higher than the niche and under the eaves of the roof are the remains of an old stone roof for protection from the rain. The doorway of the temple is formed by rectangular corner stones without particular morphological elements.
Morphological interest is given to the monument by the housing of the north, south and east antenna of the cross with their differentiation
from the rest of the roof and their independent polygonal cornice.
“Already from the 16th-17th century in the cruciform inscribed churches, the covering is simplified by including the corner compartments under the roof of the eastern and western antenna of the cross, as well as the transepts and the narthex. where the cruciform shape can be seen on the roof, there are relatively few. , the catholicon of the monastery of Agios Georgios Porta in Etoloakarnania, the catholicon of the monastery of Agia Triada Drakotrypa, the catholicon of the monastery of Agios Georgios in Eptachori.
The cube-shaped base of the dome, which is well known in the Greek area and arises from the need to cover the crests of the dome, also functions as a morphological element, due to the influence of the Capital. Here it is used out of necessity in order to deal with the seating of the dome and the covering of the crests since the temple is covered with a single pitched roof, but it is also a morphological element, corresponding to those of other domed temples, such as e.g. of the Catholics of the Antinitsis Monastery, the Megalo Meteoros, the Varlaam Monastery, the Koutloumousiou Monastery, the Flamouriou Monastery in Pelion, the Church of Agios Athanasios in Rum Palama, Karditsa and others.
A zigzag brick band of concave depth crowns the drum of the dome. Similar zones adorn monuments that are distant from each other in terms of time and place. We will meet them in Byzantine monuments:
in the Episcopate of Mastro (west side, between the arches of the tribile), in Agios Vasilios in the Arta Bridge (dome), in the Panaxiotissa of Gavrolimni, in Agios Nikolaos para Korakiana in Corfu, in the Metropolis of Santa Severina in Calabria, in its Catholic of the monastery of Sideroporta in Messinia (dome – alcove of the holy step), at Porta Panagia
(cornice of the dome), in the Polosko monastery of the former Yugoslavia (eastern side), in Odegetria Lefkada (northern half of the eastern side), in Panagia Bryoni (Neochoraki), in the Great Virgin of Paramythia Thesprotia (in the eastern part of the southern wall and in the eastern view, in the alcove of the sacred step, under the cornice and low on the front between the alcove of the sacred step and the alcove of the prostheses continuing to the southern half of the alcove of the prostheses), but also in post-Byzantine monuments:
to Saint Monday of Tryphos of Akarnania, to Taxiarchis Meligalas of Messinia (under the cornice of the dome), in the catholicon of the Diliou monastery on the Island of Ioannina (southern half of the alcove of the holy step), to Saint Athanasios in Rum-Palama of Karditsa (cornices sacral step niches).
On each side of the drum of the dome, above the corresponding window, a lowered arched arch protrudes. The arches are formed with bricks placed transversely, which are also surrounded by a brick strip. They rest on stone cantilevers at the edges of the drum. The existence of the arches is due to static and morphological reasons.
In the eastern drum above the window there is a built-in glazed panel, while in the northern drum a brick cross with a decorative but also apotropaic character. The regularity and the size of the windows are due to a purely Agioritean influence, because in the rest of Greece at the time of the Turkish rule, the windows were narrow, small and placed in irregular positions.
In the interior of the temple, indifference to the morphological composition of the whole is evident. Even the deacon, who usually narrates the genesis of the domes of the temples of the time, is completely absent here. In the niches of the holy step and the altar, on the west wall of the main church and on the east wall of the narthex, interesting frescoes are preserved
of the 18th century.
Dating
The typology combined with the heavy proportions, individual architectural details and construction elements of the temple lead us to date it around 1700.
