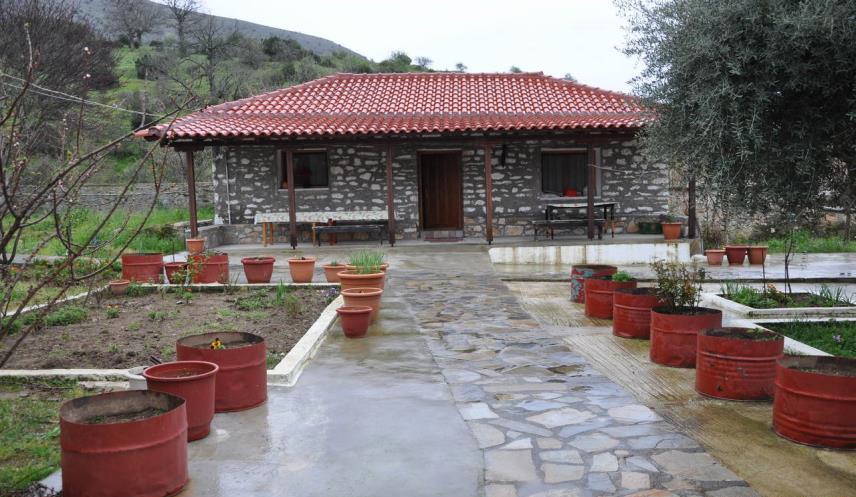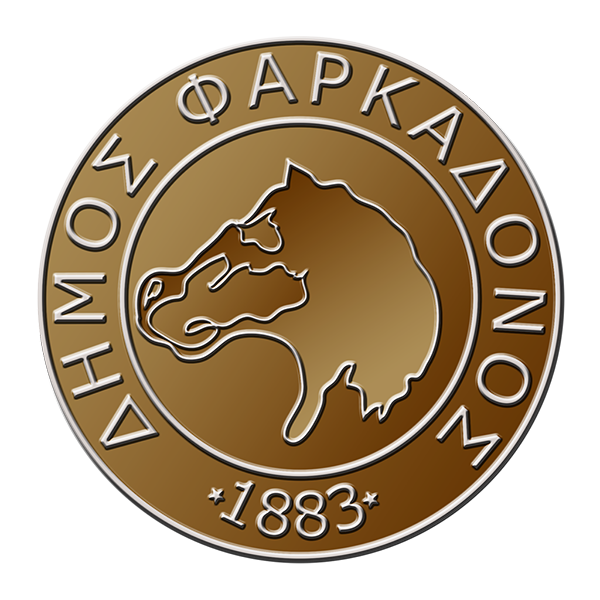The monastery is built on a hill at a distance of 1.5 km from the village of Panagitsa. In a beautiful green landscape surrounded by bushy vegetation. The Holy Monastery of Zoodochos Pigi is estimated to have been built before 1761 AD, its cells burned down in 1949. Exact historical data has not been preserved, however some data written on the walls of the Catholic Church, testify that it was inhabited by monks.
In the Catholic Church of the Church, thanks to the interventions of the Byzantine Antiquities Tax Office, a number of frescoes of Saints dating from 1834 are still preserved. The icon of the Church was recently replaced after the donation of believers.
Nun Veroniki has been living in the monastery for the last 8 years. Of a man who dedicated himself to God and essentially resurrected the Monastery. He also tried to renovate with the help of residents of the Holy Metropolis of Trikki and Stago its cell and auxiliary spaces, while later he worked on the Temple. With the help of God, the faithful of the region, the great support of the most respected metropolitan of Trikki and Stagion etc. Alexiou, tries for the best. However, the lack of resources does not leave much room for large interventions.
Every Saturday there is a Divine Liturgy. Devotees of the village as well as visitors from the neighboring villages come with enthusiasm, without any sophistication, to embrace the Holy Icon and watch the Liturgy. In the unnecessary church, with low lighting, which effortlessly exudes a mystique atmosphere, capable of warming the hearts of the pilgrims. Every afternoon Gerontissa prays through Vespers, while during Holy Week morning and evening services will be held. It is celebrated on the Friday of Diakainisimo after Easter.
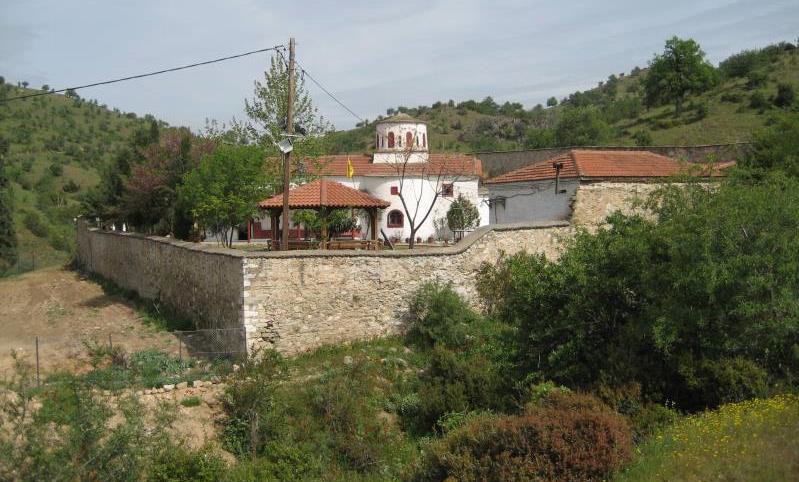
It is an Athonian type temple, cruciform inscribed with lateral choirs and a spacious austere in the west. It has average external dimensions of 18.70 x 7.90 m. without the alcove of the Sanctuary and the lateral dances. The niche of the Sacred Step is semicircular inside and out, while the lateral dances are semicircular. The breach niches are inscribed in the thickness of the eastern wall. The dome has a cylindrical drum and a rectangular parallelepiped base. The Sanctuary is separated from the main church by pessos with a cross-section of approximately 55 x 55 cm, in front of which the iconostasis rises.
In the liti there are two pesos of rectangular cross-section 60 x 60 cm. connected to the perimeter walls by arches 60 cm wide. The communication between the main church and the sanctuary is made through a rectangular opening 1.40 meters wide and 1.75 meters high in the center, while the visual contact of the two spaces is ensured by two windows on either side of the central opening.
The entrance to the temple is through two doors on the south side, an arched one leading to the south-west compartment of the nave and one with a straight lintel leading to the south-west corner compartment of the main temple.
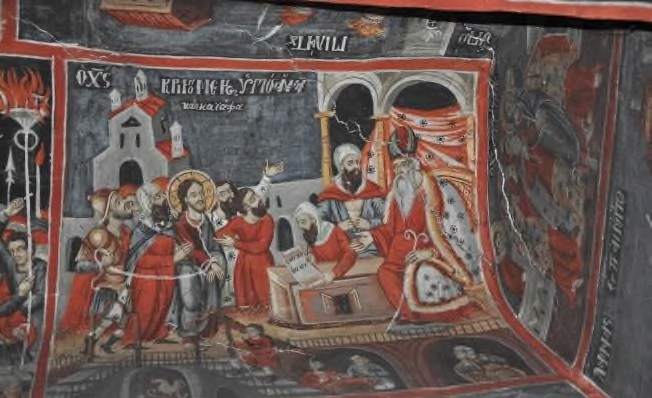
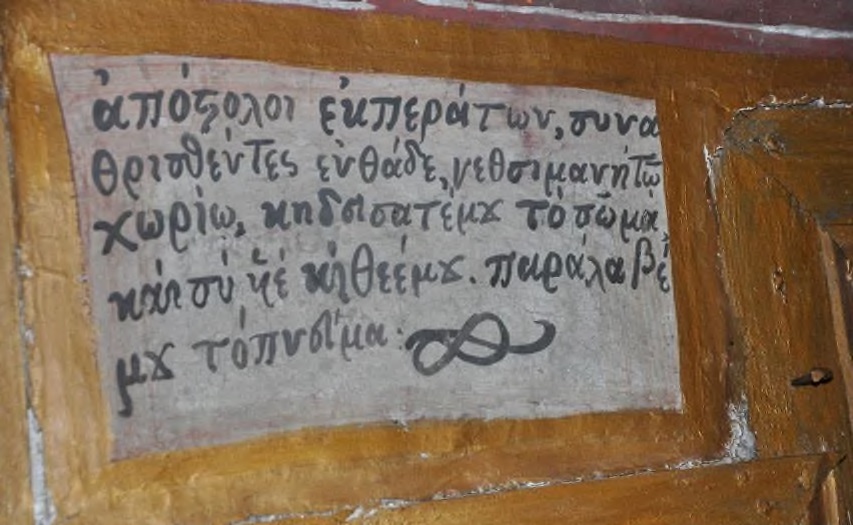
The monument is an intermediate type of dikionion and tetrapillar temple. It differs from the dikionion in this respect, that it lacks the two walls that separate the main sanctuary from the transepts. Instead of these walls there are simple arches that connect the two pessos with the eastern wall. The ratio of the central meta-axis to the sides is 3.75/1.30 = 2.88. The eastern antenna of the cross is 2.60 meters long, the transverse 0.90 meters. While the western one is elongated, reaching 4.00 meters in length, with the consequence that the corner apartments are particularly elongated. The main Holy Vima is covered with the eastern antenna of the cross which is a dome smaller than a semi-cylinder, the transepts and the western corner compartments with quarter-cylindrical domes, the central part of the apse with a dome smaller than a semi-cylinder interrupted by a transverse reinforcing arch in the middle, while the four lateral compartments of the apse with quarter-cylindrical vaults.
All of the domes and arches of the temple, apart from the emerging dome, are covered with a single gabled roof with slanting sections on the east and west sides. The roof is covered with French-style tiles, which replaced the old Byzantine-style ones in a recent repair. Below the projection by 30 cm. roof there is a single cornice from two previous rows of slates, which continues in the dances. The alcove of the Holy Step is covered with an independent lower roof.
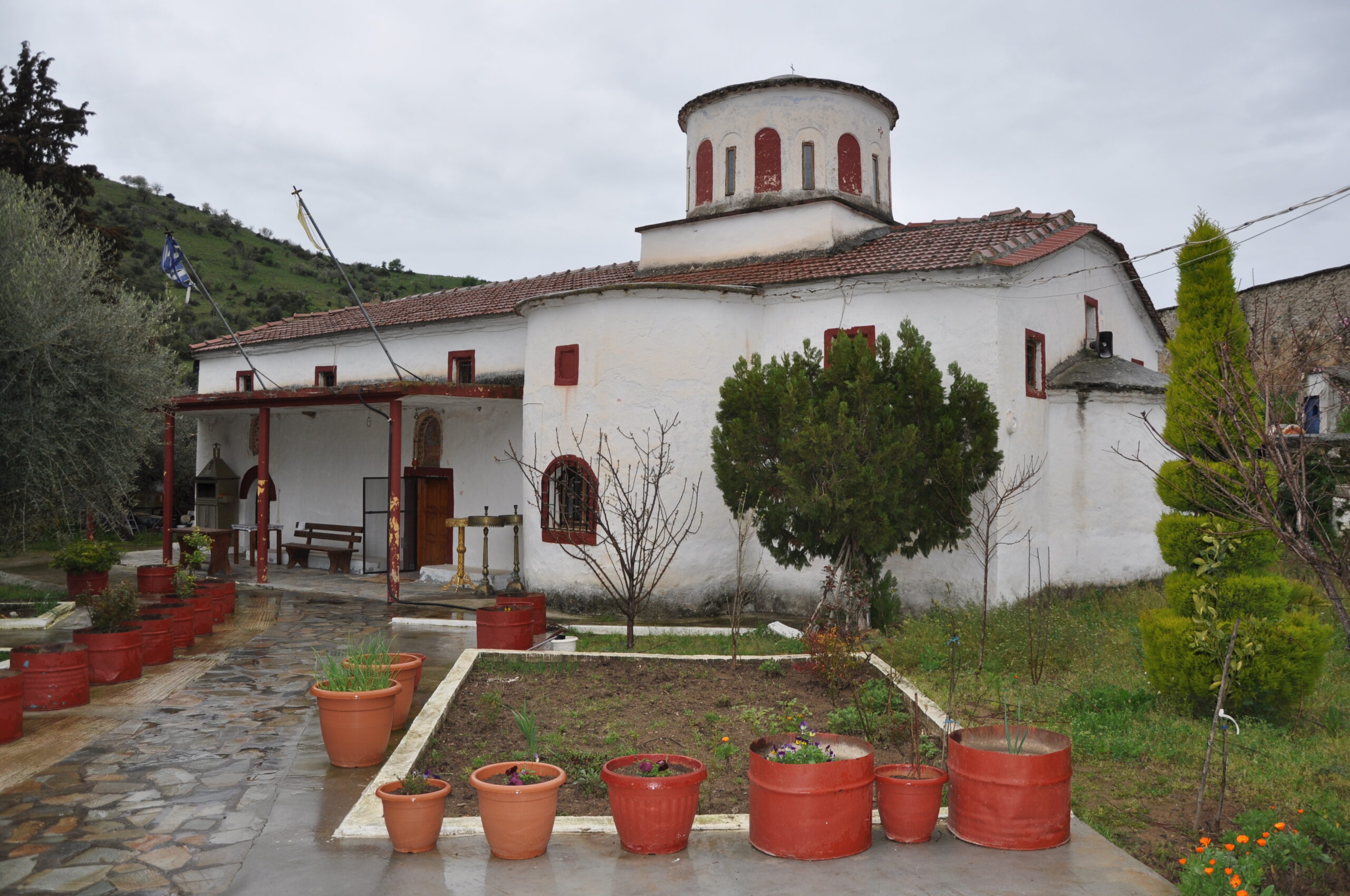
Dating
The church is a building of 1761 according to an inscription engraved on a marble slab, built into the face of the south choir. In the temple and in a part of the eastern wall of the apse, an interesting mural decoration is preserved in excellent condition. The iconostasis is made of planks, but from the old wood-carved iconostasis, the vestibule, or crowning of the “Beautiful Gate” and the upper end, which are distinguished by their low relief, are preserved.
The monument, despite its heavy proportions and the lack of morphological elements, is remarkable, because it is one of the few examples of an intermediate type of dikyon and tetrapillar temple.
