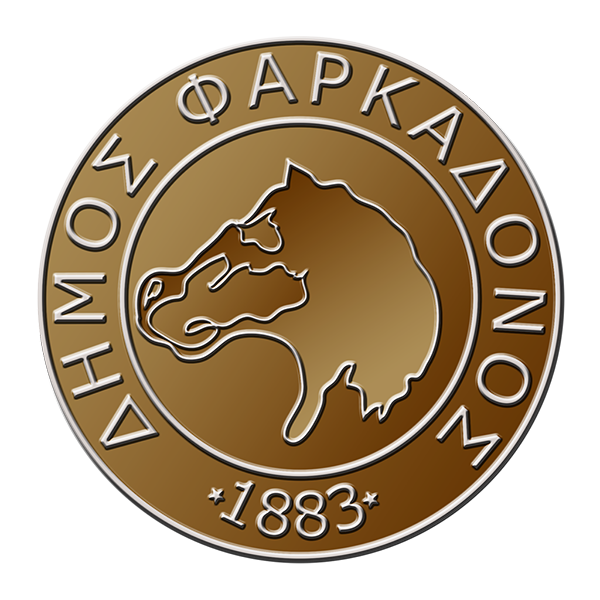Source: A. Pasali, The Church of Agios Athanasios in Petrotos, Traklon, 3rd Scientific Symposium on Neo-Greek Ecclesiastical Art, (Byzantine and Christian Museum, November 22 – 24, 2013, Proceedings
At the western end of the village of Petrotos, at the foot of an adjacent hill, is the cemetery church of Agios Athanasios.
The building is physically sheltered to the north and west by the hillside. It is a cruciform inscribed temple of the semi-composite quadrangle variant with a later narthex to the west, narrower than the main temple and a portico along the entire length of the south side. At the western end of the portico is the old ossuary.
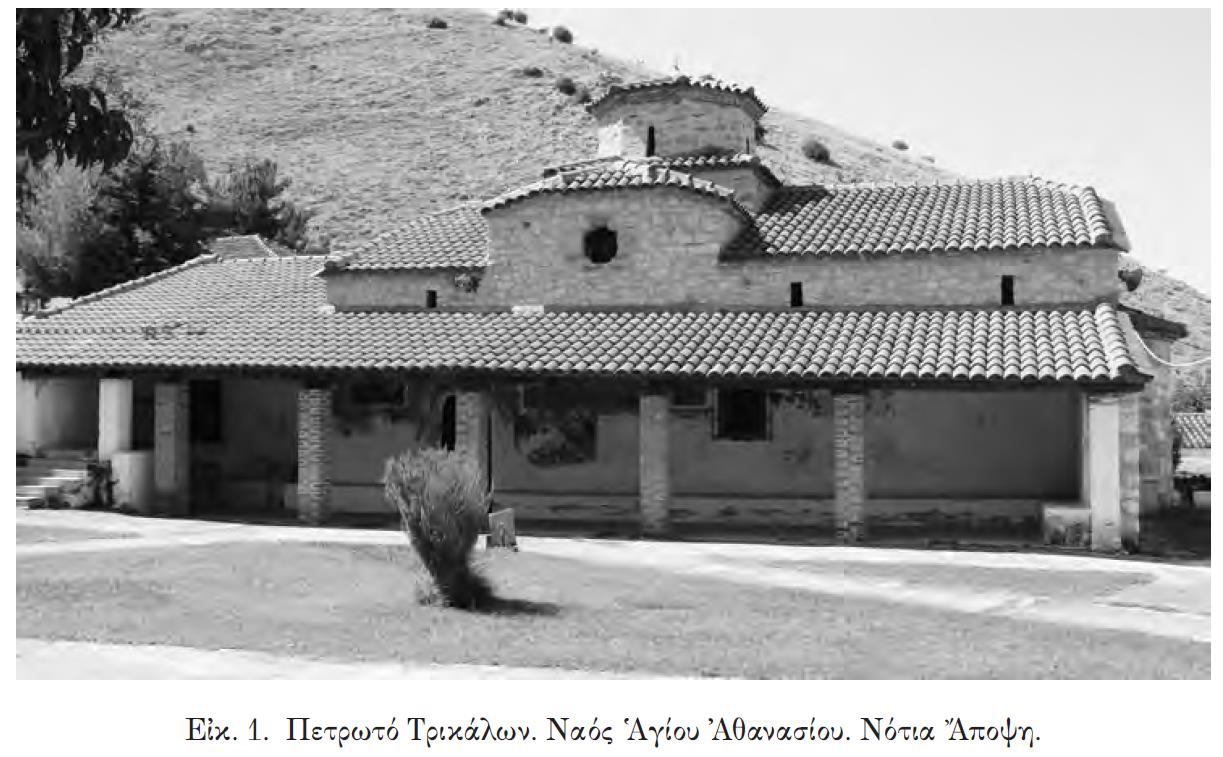
Dimensions of the temple
The temple is absolutely rectangular with external dimensions of 7.10 x 10.30 meters. The splint deviates slightly from the rectangle and has average dimensions of 6.20 x 4.90 meters. The niche of the Sanctuary, internally semi-circular with a diameter of 2.50 meters. and externally pentagonal, it adheres to the rectangle of the floor plan. The semicircular recesses of the breaches are built into the thickness of the east wall. Two more niches, one with a semicircular cross-section and the other with a rectangular cross-section, are inscribed on the north and south walls of the Holy Step respectively. On the northern wall of the Sanctuary there is a door to the outside, the opening of which is later than the construction of the temple. The Holy Altar consists of a built base, decorated on the sides with a written floral pattern, and a stone slab on top.
A pair of columns demarcates the Sanctuary. In front of it rises the iconostasis. The entrance to the temple is through two doors on the south side, one leading to the southwest corner compartment and the other to the narthex. The communication between the narthex and the main church is made through a free opening in the middle of the dividing wall. On either side of the opening, almost symmetrically, there are two slits that were used, apparently before the construction of the narthex, for the ventilation and rudimentary lighting of the western part of the temple. Both communication openings in the south and west walls of the nave widen inwards.
The floor of the narthex is at a level of 65 cm. higher than the level of the main temple. The height difference is bridged with four steps in the opening that connects the two spaces. The level of the floor of the Sanctuary is 20 cm. higher than that of the main church. A low terrace runs along the west side of the narthex internally and along the south side of the nave externally below the portico.
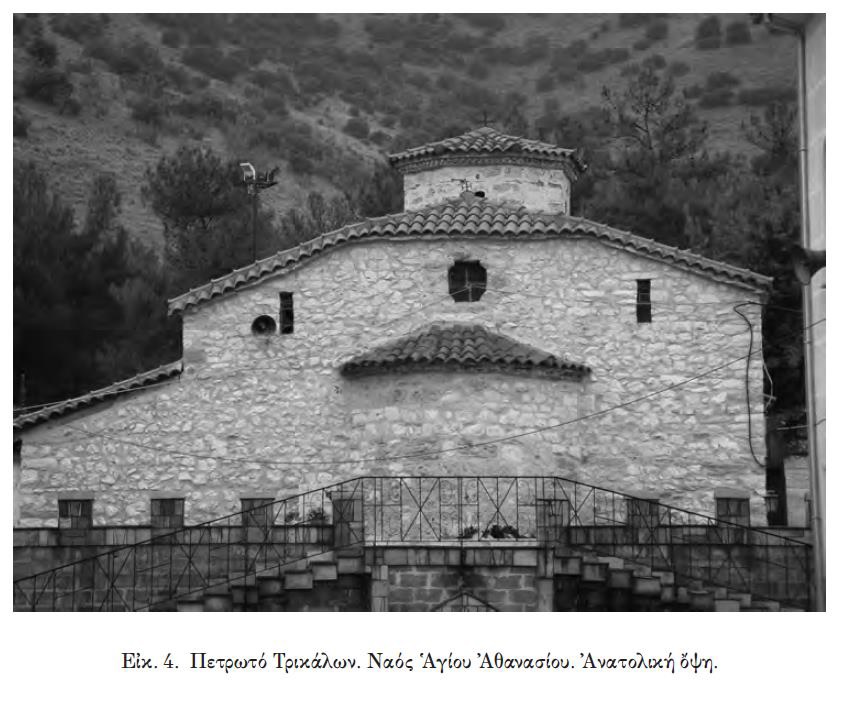
The lighting of the temple is achieved by a set of openings arranged in five levels: the first from the bottom contains the slot in the alcove of the Sanctuary which widens inwards and is currently walled up. The alcoves of the breaches lack light openings.
To the second level belong two windows on the north side and one on the south side, to the third level belong a series of three narrow and low-height windows that open on the south wall of the temple under the roof and above the roof of the portico, as well as two on the east view, above the breaches, on the fourth level four windows one each on the drums of the ends of the antennae of the cross and on the fifth level the four narrow windows – portholes in the drum of the dome, arranged according to the points of the horizon on every other side of the drum . Most windows are rectangular in shape.
The four windows corresponding to the drums of the antennae of the cross are cruciform. The western one is covered in the lower half by the ridge of the roof of the later narthex. The skylights of the dome have an arched end, upwards. Most of the windows are of small dimensions according to the size of the temple, as a result of which the interior space is insufficiently lit. Some of the windows on the upper levels retain fixed sashes with a frame of plaster ribs in various shapes, to which small pieces of colored glass have been assembled.
Structural – architectural elements
A pair of columns at a distance of 2.15 cm from the eastern wall demarcates the Holy Altar. The east and west antennae of the cross are 2.65 cm long. The eastern one, however, is lengthened by another 2.70 centimeters in order to house the central area of the Sanctuary, also supported by the pair of pillars of the iconostasis. The transverse antennae are 1.90 cm long. So the corner apartments have dimensions of 1.90 x 2.70 cm. They are delimited towards the antennas by semicircular arches 55 cm wide that do not end directly on the walls, but are based on cantilevers projecting a few centimeters. The two columns of the Sanctuary are connected to the eastern wall by similar arches. The arches connecting the columns to the perimeter walls act as abutments that safely transfer the thrusts of the superstructure vaults and dome to the walls. The arches rest on the columns acting as capitals. The transition from the square-planned capital to the circular-planned column is achieved by oblique planar cuts at the corners. The columns are simple, monolithic, without bases, 40 cm in diameter. The corner compartments are covered with longitudinal domes smaller than the semi-cylinder in which there is an ambiguity regarding its end towards the transverse antennae, where they are shaped like monastic domes.
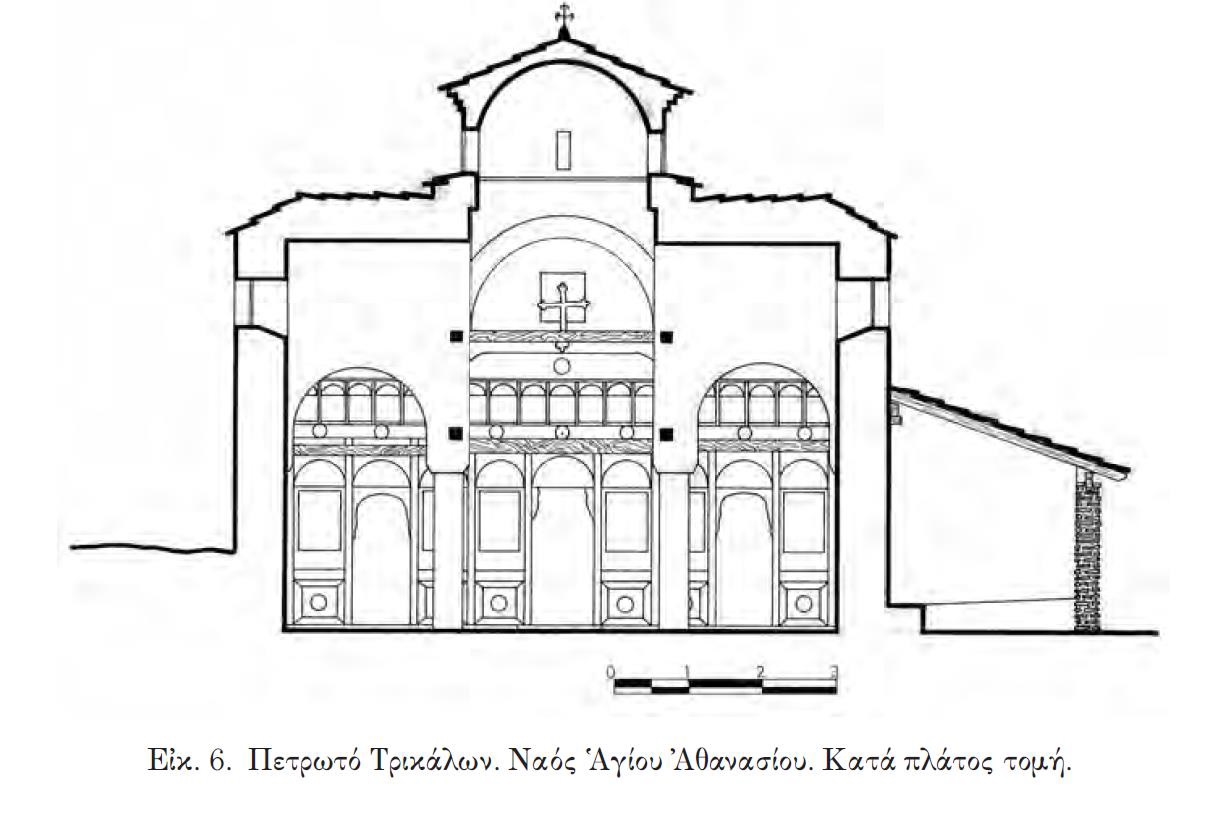
At the intersection of the antennae of the cross, the dome rises. It is carried by the frontal arches of the four antennae of the cross through spherical triangles with the interposition of a rim in a previous arrangement, which, as can be seen in the sections, reduces the diameter of the dome in relation to the sheltered space by 10 cm. The space bridged by the dome has a rectangular plan, measuring 2.40 x 2.55 centimeters which is reduced to 2.30 x 2.45 centimeters through the rim. Thus the drum of the dome has a slightly elliptical plan with diameters of 2.30 and 2.45 meters. The dome has a low drum 1.60 meters high. without the 45 cm high rim. It has a hemispherical cover on the inside (key height 7.62 meters from the floor) and a conical cover on the outside. The base of the drum of the dome is surrounded internally by a deacon with a cross-section of a few centimeters.
The niche of the Sanctuary has a diameter equal to the diameter of the corresponding semi-cylinder cover – an extension of the eastern antenna. It is covered with a quarter-sphere, the key of which is 1.65 meters lower than the key of the semi-cylinder. The Sanctuary is unified according to the plan, as long as its three parts are unified, and the alcoves of the breaches do not project on the eastern face.
The three parts of the Sanctuary differ only in the superstructure with the two transverse arches and the independent covering each. The lintel of the communication opening between the narthex and the main church towards the side of the narthex is relieved from the overlying pressures with a blind shallow arch, the drum of which houses a fresco with the image of the person honored in the church of Agios Athanasios.
A system of longitudinal and transverse pullers on two levels, at the height of the appendages of the colonnades and at the height of the births of the semi-cylindrical domes of the antennae of the cross, binds the arches and domes and neutralizes the horizontal thrusts.
The roof
The church is covered with a single gabled roof, with partially slanted partitions on the east and west sides, under which are included the east and west antennae of the cross, as well as the lower corner compartments and transepts. The arrangement of the domes of the superstructure is not visible on the roof. The cruciform shape, however, is indicated externally by another, gabled roof that follows the transverse antennae, bringing slanting sections to the north and south faces. In other words, the typical form of the cruciform inscribed temples is partially preserved, with the pediments of the antennae of the cross being deleted on the long sides, but without differentiating the corner compartments and the transgressions.
The spacious narthex has an independent construction from the temple. Its subsequent construction was imperative in order to serve the increased needs. It is also covered with a gabled roof whose peak is 1.00 meters lower than the peak of the church roof. The portico is covered with a single-gable roof that is an extension of the southern side of the roof of the narthex and is supported by seven brick piers. All roofs have newer tiles.
The alcove of the Sanctuary is covered with an independent roof in the shape of a half truncated pyramid below. The dome emerges from the roof through an imperfect cube-shaped, ceramic-roofed plinth that is shaped only at the four corners, serving mainly to cover the plumes.
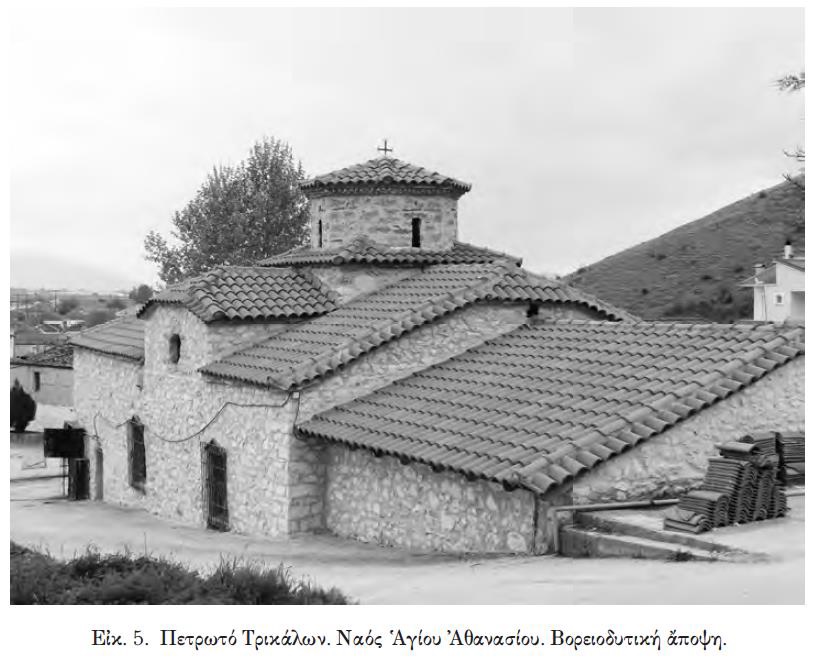
Masonry – bricklaying
The walls of the temple are 70 cm thick. The construction was done with chipped stones of various sizes, with slight care in the treatment of their outer faces, placed in irregular layers, using thick mortar and sporadic use of bricks. The plaster covering the outer surfaces of the walls has been removed, with the exception of the south wall. Wood bindings are not visible on the faces.
Larger stones (elbows) were used in the corners. The masonry of the drum of the alcove of the Sanctuary up to half its height is made with large, mostly porous stones, while higher up it turns into a simple argot construction. In the construction of the drum of the dome, an effort was made for more thorough masonry. Dressed ashlars were used in combination with horizontal rows of bricks.
The cross-shaped windows are formed from large structural masonry blocks. The roofs of the entrances of the temple are curved on the outside. The curved configuration, however, does not extend through the entire thickness of the wall, except at a depth of a few centimeters. The greater part of the thickness of the opening is bridged inward with a straight ridge of horizontal squares. The semi-circular arches on the roofs of the skylights of the dome are made of monolithic ashlars, at the same level as the rest of the masonry.
The stations and pilasters of all the openings are formed by the masonry itself. On the lintel of the entrance to the narthex, the arched configuration protrudes a few centimeters from the face of the masonry. The cornice of the nave is made of a simple projecting row of stone slabs, while the cornices of the niche and the cupola are of brick notched band between two simple brick bands in an oratorical arrangement.
Inscriptions
A number of inscriptions are preserved in the temple, which read as follows:
1st inscription: Located on the lintel of the southern entrance of the main temple. It is in capital letters and has six verses. Transcription:
ΑΝΕΓΕΡΘΗ Κ(ΑΙ) ΑΝΕΣΤΟΡΙΘΗ ΟΥΤΟΣ Ο ΘΗΟς Κ(ΑΙ) ΠΑΝΣΕΠΤΟΣ ΝΑÓς, ΤΟΥ ΕΝ ΑΓΙΕΙΣ / ΠΑΤΡΟς ΗΜΩΝ ΑΘΑΝΑCÍΟΥ
ΑΡΧΙΕΠΙCKOΠOY ΑΛΕΞΑΝΔΡΕÍΑΣ ΑΡΧΕΙΕΡΑ/ΤΕΥΟΝΤΟς ΤΟΥ ΘΕΟΦΗΛΕΣΤΑΤΟΥ ΕΠΙCΚÓΠΟΥ ΚΥΡΙΟΥ ΚΥΡΙΟΥ ΑΝΑΝΙ/ Κ(ΑΙ)
ΕΦΗΜΕΡΕΥΟΝΤΟς ΔΗΜΙΤΡΙΟΥ ΙΕΡÈΟς Κ(ΑΙ) ΚΩΝΣΤΑΝΤΙΝΟΥ, ΙÈΡΕΟς / ΣΥΝΔΡΟΜΗΤΕ, Κ(ΑΙ) ΕΠΙΣΤΑΤÉ, ΚΥΡΓΙΑΖΗ Κ(ΑΙ)
ΣΤΑΘΗ ΕΠΗΤΡΟΠΕΥΟΝ, ΔΗΜΟ / 18 – – ΑΩΔ ΑΠΟ ΑΔΑΜ 7312.
(7312 – 5508) = 1804 18 – – = 1804
The founding inscription, almost destroyed today, mentions the construction date 7312 (= 1804) and mentions the name of Bishop Gardiki Ananias where the church belonged, during whose days the construction and its history took place. Also, the names of the priests Dimitrios and Konstantinos, the names of the lay subscribers and overseers Kyriazis and Stathis and the commissioner of the Municipality are mentioned.
2nd inscription: Located on the lintel of the entrance on the west wall of the main temple. It is capitalized and has three verses. Transcription:
ΑΠÓΣΤΟΛΟΙ ΕΚ ΠΕΡÁΤΩΝ CYNAΘΡΟΙCΘÉΝΤΕς ΕΝΘÁΔΕ
ΓΕΘCΗΜΑΝΗ ΤΩ ΧΩΡΙΩ ΚΗ / ΕΥCΑΤÉ ΜΟΥ ΤΟ CΩ-
ΜΑ, Κ(ΑÍ) CΥ ΥΙÉ Κ(ΑΙ) ΘΕÉ ΜΟΥ ΠΑΡΑΛΑΒÉ ΜΟΥ
ΤΟ / ΠΝΕΥΜΑ : 1804 : ΑΩΔ – – – – – ΑΜ 7312
(7312 – 5508 = 1804)
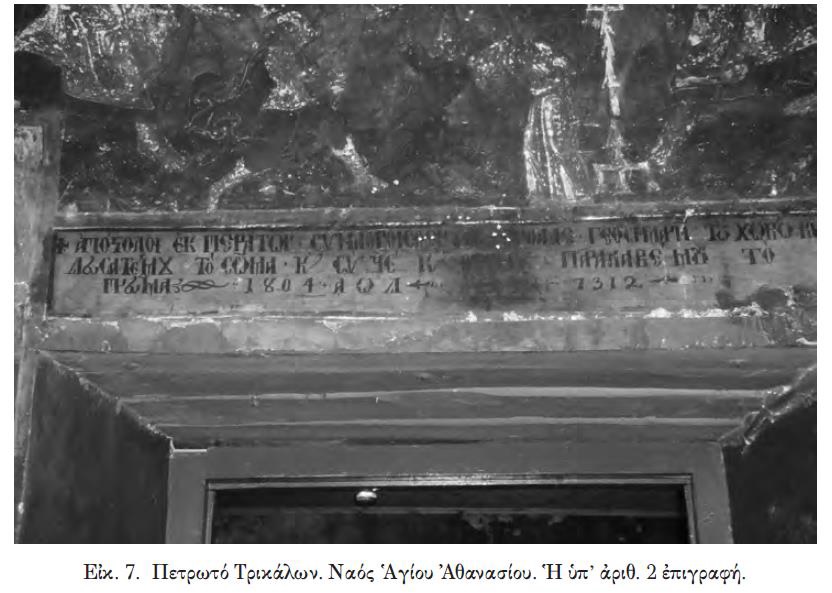
3rd inscription: It is located on the lintel of the entrance to the main temple on the eastern wall of the narthex between the eaves and the niche above. It is lowercase and has three verses. Transcription:
Δεύτε οι ευλοΓιΜένοι του πατρός Μου κληρο/
νοΜΗΣΑΤΕ την ητοιΜασμένην υμίν βασιλεί- – /
α’πό καταβολής κόσμου – – – – – – 1864 Μαρ(τίου): 13:
Η χρονολογία 13 Μαρτίου 1864 μάλλον αφορά την ανέγερση του νάρθηκα.
4th inscription: This inscription is inscribed on the image of Christ on the backrest of the despotic throne. It is small script, with three verses. Transcription:
1804. σηνδρομή / του κ(αι) επηστάτου / Ευσταθίου
In addition to the date 1804, we are given the information of the name of the donor Efstathiou.
5th inscription: Behind the above-mentioned image of Christ on the despotic throne, a large four-line inscription is inscribed on its boards:
ΗΣΤΟΡÍΘΗ, ΟΥΤΟς, Ο ΘÍΟς, ΤΕΜΒΛΟς, ΤΟΥ ΕΝ ΑΓΙΗς, ΠΑΤΡÓς,
ΗΜΩΝ, ΑΘΑΝΑCÍOY AΡΧΗ/
ΕΠΗCΚÓΠΟΥ, ΑΛΕΞΑΝΔΡÍΑς, ΑΡΧÍΕΡΑΤΕΥΟΝΤΟς, ΤΟΥ
ΘΕΟΦΙΛΕΣΤÁΤΟΥ ΕΠΗCKÓΠOY /
KYΡÍΟΥ, ΚΕΙΡ, ΙΕΡΟΝÍΜΟΥ, ΑΓÍΟΥ ΓÁΡΔΗΚΥΟΥ ΙΕΡΑΤΕΥΟΝ,
ΠΑΝΑΓΙÓΤΗ, ΙÈΡÈΟς, CΙΝΔΡΟ/
ΜΗΤΟΥ, κ(αί) ΕΠΗΣΤÁΤΟΥ ΕΠΗΤΡÓΠΟΥ, ΚΟΣΤΑ΄ΚΗ, ΤΗς ΧÓΡΑς
ΤΑΥΤΗς, ΕΠΗ ÉΤΟΥς, 1811, Απριλίου – 20
The inscription informs us about the date 20 April 1811 of the construction of the icon and also gives us the name of the Bishop of Gardiki Ieronymos160 and the names of the Priest Panagiotis and the Commissioner Kostakis. The date April 20, 1811 probably marks the transfer of the iconostasis and the despotic throne by the inhabitants of the village to the church of Agios Athanasios in Petrotos from the church of Agia Paraskevi in Palaiogardiki.
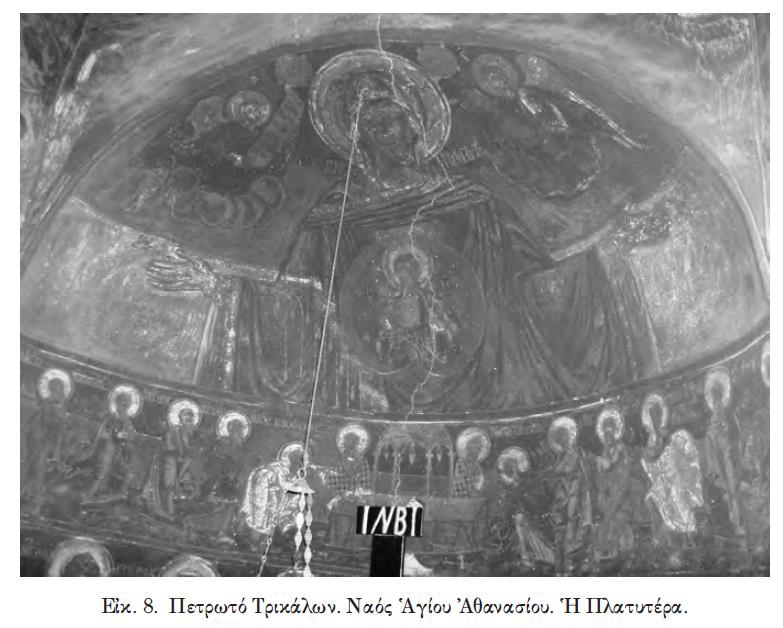
Wall paintings
The interior of the church is recorded by frescoes that were painted, according to the inscriptions, of the church in 1804 and of the narthex in 1864. The south face of the church towards the side of the portico is also frescoed. Inside the temple, the wall painting extends even to the door and window jambs.
The gilded wood-carved decoration, the iconostasis, the pulpit and the despotic throne also contribute to the morphological structure of the interior. The iconostasis occupies the entire width of the church. It is straight in plan and has the form of a three-door colonnade. It rests directly on the floor, without the intervention of a base, and has a triple height structure. The two lower zones are divided by means of wood-carved uprights into nine uneven partitions, three of which correspond to the Beautiful Gate and the entrances to the breaches. The uprights in the lower zone have a rectangular cross-section, while in the middle zone they narrow and acquire a circular cross-section. The same uprights form the pilasters of the openings. In the lower zone are the chests between the wood-carved pessicles. They bear in the center an unadorned circular frame, around which grow wood-carved plant subjects. In the middle zone are placed the six despotic images.
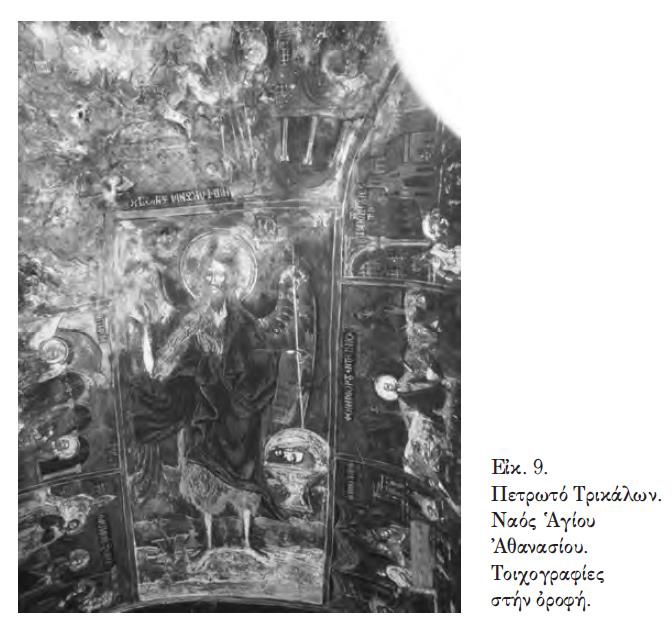
They are separated from each other by the columns. The partitions of the despotic images and the three entrances have upper semicircular finials, the semicircles of which rest on the colonnades. The drums of the endings, as well as the lower framing of the despotic images, have wood-carved decoration. Higher up runs a zone a few centimeters high with vertical, repeating plant motifs.
The whole is crowned by a trigo, consisting of three overlapping zones that lean towards the main temple. The first zone from the bottom is concave and on its surface the vine theme develops. The second zone includes nineteen icons from the Expanded Twelve. The columns that separate the icons end up on architraves. The drums below the architraves are decorated with figures in relief representing two-headed creatures. In the third zone the theme of dragons with scaly bodies is developed. Their winding tails end in the center of the composition in snake heads, on which stand two full-length male figures holding shields. They wear high shoes and short tunics that fasten at the center of the torso with six and seven large, circular buttons respectively. On the backs of dragons rest the sad. On either side of them, two birds facing each other with open wings step on the heads of the dragons. The composition is completed with the wood-carved cross in the center, which has an elaborate wood-carved decoration. The portico of the iconostasis is not preserved.
The decoration of the iconostasis is elaborated with a perforated technique, with removal of the depth in many places. It includes leafy branches with flowers and fruit, between which birds, lions and angels are involved. On the drums above the despotic images and the Beautiful Gate are various subjects, such as the Last Supper in compressed form, the Annunciation of the Virgin, angels, double-headed eagles, six-headed eagles, etc. The iconostasis, as mentioned in no. 5 inscription, is a work of 1811. In the despotic icons, apart from the established ones, the Virgin Mary, Christ, Saint John the Forerunner and the one honored in the church of Saint Athanasios, two more icons are included, the first north of the entrance to the altar with the Saints Charalambos and Bessarios and the second south of the entrance to the deaconry with Agios Nikolaos Myron.
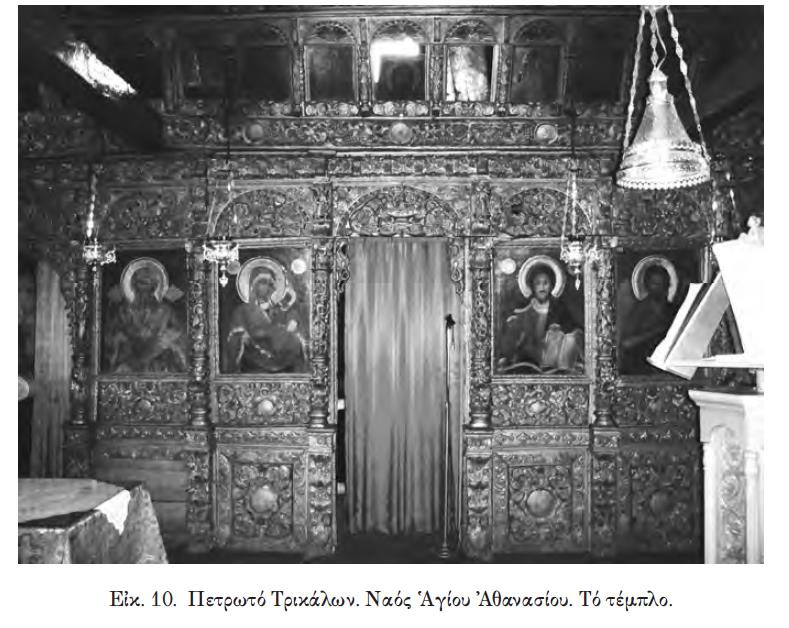
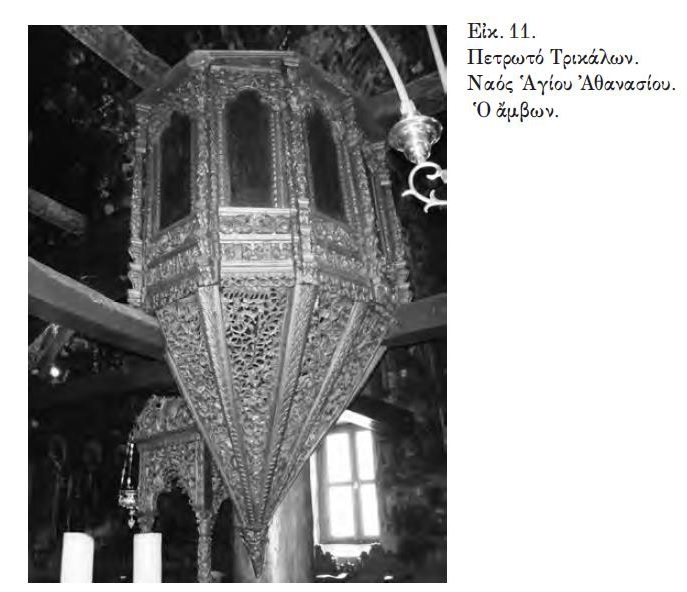
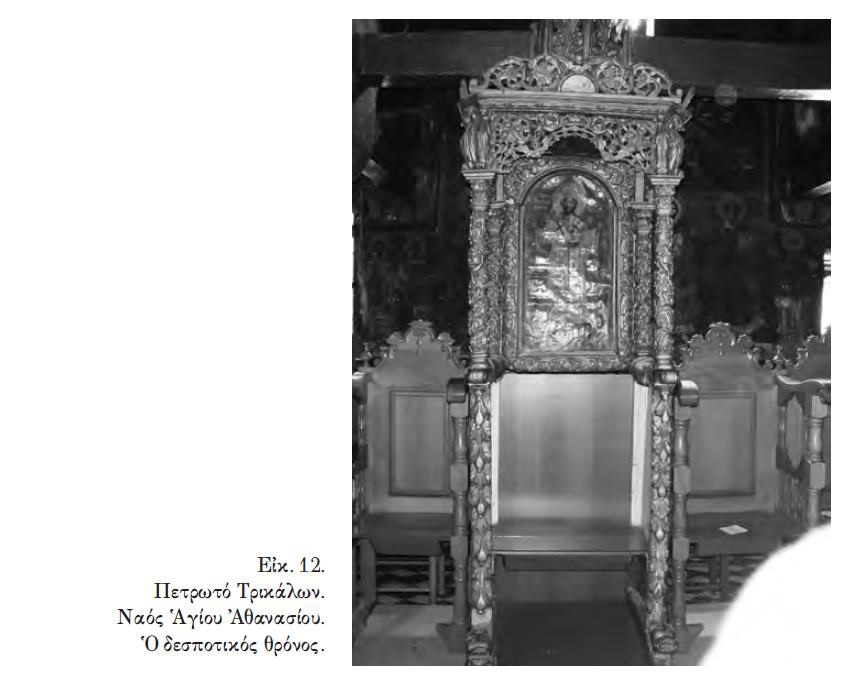
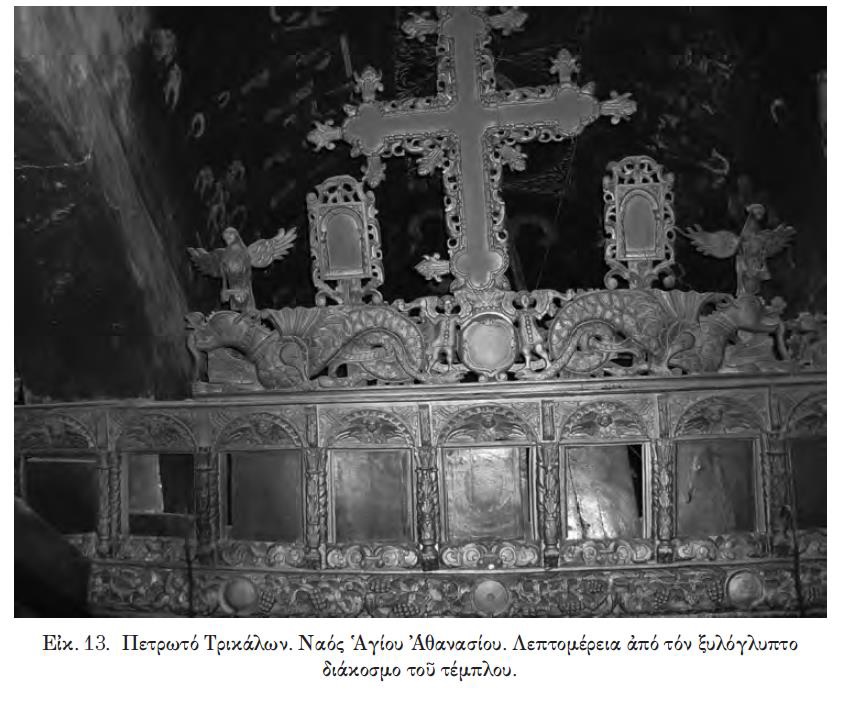
The pulpit is also richly decorated with wood carvings. The lower part, in the shape of an inverted pyramid, is perforated and a human head is represented at the triangular lower end. The wood-carved decoration of the pulpit includes branches with leaves, flowers and fruits, animals, birds, angels, etc. The despotic throne is crowned with an elaborate wood-carved dome. Its decorative subjects are branches with leaves and flowers interwoven with birds, heads of angels, etc.
The shrine bears the icon of Saint Athanasios and its wood-carved decoration includes plant ornaments, angels, doves, etc. At the south-eastern end of the courtyard rises a stone spire with a four-tiered tiled roof, a work of 1912 – 1913. The mood for morphological research in the temple is intense internally and can be found in the complexity of the vaulting, in the columns, arches and their arches, in the domes, in the fresco and in the wood-carved decoration, but externally it is minimal and is found in the attempt to scale the roofs, in the organic emergence of the dome from the roof through the rudimentary pedestal, in the polygonal cornices, in the pesso-supported portico on the south side which contributes to lightening the whole, in the cornice of the dome and alcove made of brick toothed band, in the cross-shaped windows formed by large-sized pumice stones and in the plaster frames and diaphragms of some light openings.
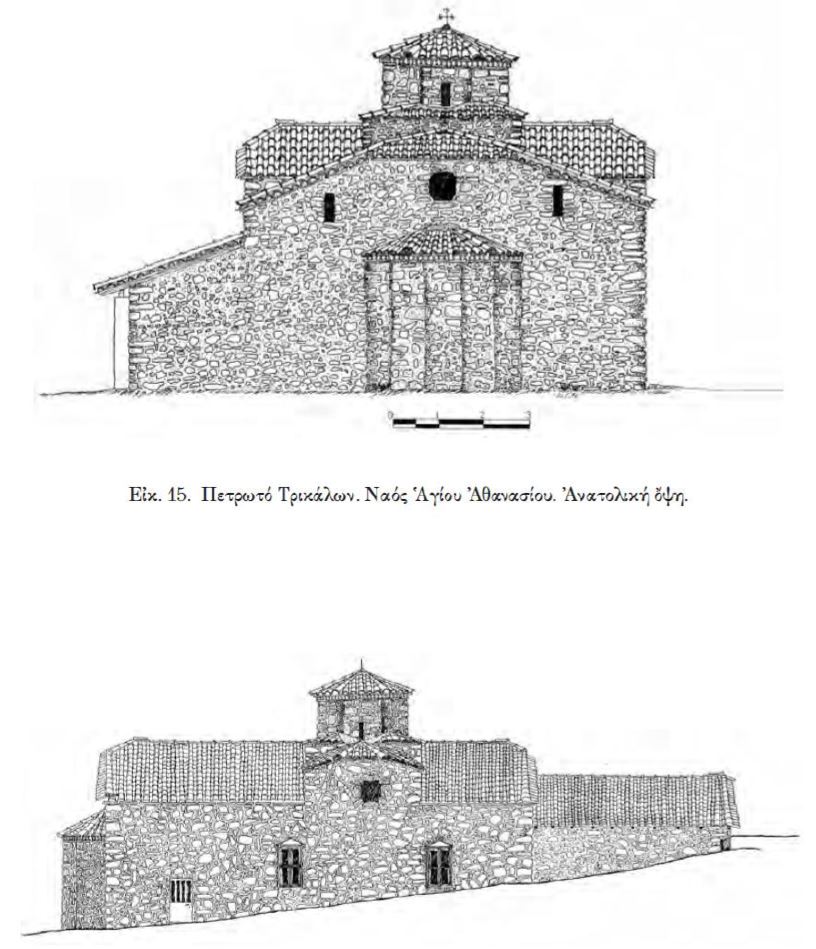
Morphological observations
Morphological interest is given to the monument by the housing of the north and south antennae of the cross by differentiating them from the rest of the roof, which mitigates the impression of gravity. The transverse antennae are emphasized by the independent gabled roofs and by the raised polygonal gables on the long facades, which partly externalize the structural character of the building. The church actually has three sides today, since the western side is mostly covered by the later narthex. The interest is concentrated mainly on the south and east sides, as well as on distinguished points, such as the dome, the cornices, the skylights. This is a rule in the morphology of the temples of the Ottoman Empire, because the eastern face has a special, symbolic meaning, while the southern face is in this particular temple the face from which access is made.
In general, the rule of the temples of the Turkish rule of low proportions, small height and indifference to morphological structure on the outside, mainly for a discreet appearance, applies. The temple is characterized by austerity in the composition of the individual sections. The morphological elements in the openings are simple. The octagonal drum of the dome is completely unstructured. The west face, internal today with the addition of the narthex, is varied with the well-known arched recess above the entrance door. At the height of the apron of the niche (prevazi) there is a detail of a rudimentary stone deacon.
In the basic rectangular parallelepiped volume of the building, the horizontal cornice bends on the long sides, forming protrusions on the transverse antennas and on the narrow sides, following the tripartite terminations of their roofs. The cross-shaped windows with multi-colored glass panes are part of a complex geometric shape formed by carved porolites. The dome, which is a Byzantine form par excellence and the leading element in the composition, is preserved here only as a symbol with its low drum and the lack of plastic structure on its faces. The gallery, which is a semi-outdoor space and is a distant memory of Byzantine arched galleries, here becomes low and lacks arches. While until the beginning of the 17th century the temples retain many of the morphological characteristics of the Byzantine models and are distinguished by their harmonious proportions, from the middle of the 17th century onwards they are built with heavy proportions and a simplified system of covering the domes, including under the single roof, the corner apartments and transepts, the eastern and western antennae of the cross, often also the north and south. It is a gradual weakening of the imposition of the morphological elements derived from the Byzantine standards. In the church of Agios Athanasios in Petrotos, those elements that would testify to an attempt at morphological development are absent. The existing morphological solutions are simplified and are far from those of Byzantine architecture. The obsession with tradition is strong, but equally obvious is the inability to maintain Byzantine standards. The Byzantine forms here are altered due to the technical inadequacy of the workshop.
The quality of the typology of the temple does not go hand in hand with the quality of the architectural forms. Looking at the floor plan, we find that there are separate compartments for the transgressions outside the main cruciform square, but the longitudinal domes that cover them are of the same height and a continuation of the longitudinal domes that cover the eastern corner compartments of the cruciform square. The corner compartments are rectangular with an aspect ratio of 3.20 / 2.40 = 1.33, which during the late Ottoman rule leads to the covering with semi-cylinders since the elevated Byzantine cross vaults have been abandoned. Technical inadequacy now leads to the alteration of Byzantine architectural forms.
There are no dividing walls between the breaches and the main Holy Step. In other words, we are dealing with a simplified recollection of the old standards while preserving the basic features of the semi-complex cross-inscribed type. The typological classification in this case is based on the structure of the floor plan and the interior space. The type of semi-complex tetragonal cruciform inscribed which occurs frequently during the Middle Byzantine era mainly in southern Greece in the katholikon of the Monastery of Kaisariani, in Panagia Gorgoepikoos in Athens, in Agios Ioannis Kerion of Mani, in Agios Taxiarchis Haroudas of Mani and in the Andromonastir of Messinia (in which the section of the Sanctuary in front of the niches is so small that the dividing walls are short and there is no communication door), but it is rare during the Turkish occupation, it makes the church of Agios Athanasios in Petrotos Trikala (1804), the second chronologically of the three, known to this day, examples during the post-Byzantine years, with the first being the church of Agios Dimitrios in Chrysafa in Laconia (first quarter of the 16th century)168 and the third being the catholicon of the Paleopanagia monastery in Kynouria (1812)169.
Saint Demetrius in Chrysafa combines mid-Byzantine features, such as the receding of the drums at the ends of the transverse antenna, the clear deletion of the antennae on the facades and the three-sided apses, the four corner apartments housed lower than the antennae of the cross, the fully developed covering of the plumes with modern elements such as the special accentuation of the longitudinal axis. Also, it has a central axis ratio to the sides of 2.11/1, a dome height of 8.50 meters, a dome diameter of 2.60 meters, characteristics that are justified due to the precocity of the monument.
The katholikon of the Paleopanagia monastery in Kynouria quite successfully imitates a mid-Byzantine temple with the clear deletion of the antennae on the roof, the three-sided apses, the fully developed covering of the crests, the ratio of the central axis to the sides 2/1, a dome height of 10.00 meters and a diameter dome 2.80 meters. Here the corner apartments are not differentiated because they are covered under the single gabled roof, which also applies to the roughly contemporary church of Agios Athanasios in Petrotos. In the examined monument the ratio of the central axis to the sides is 1.43/1, small compared to the other two temples, the height of the dome from the floor 7.60 meters, very low, and the diameter 2.15 meters, very small. Here the columns are quite far from the side walls and the reason is the intention to support a dome of small diameter.
In all the cruciform inscribed temples in the prefecture of Trikala of the 19th century, the width of the central aisle is greatly reduced. In our opinion, this is a structural weakness due to the attempt to adapt the type to the new data and the gradual departure from the Byzantine starting points, but not, as has been argued, in the adoption of elements from the three-aisled basilicas and in a fusion of the cruciform inscribed with the three-aisled basilica .
As for the differentiation of the type of domes covering the four corner compartments which start as sections of semi-cylinders and at their end towards the transverse antennas of the cross turn into monastic domes, it is an unusual constructional and typological detail, which is also observed in the monastery’s katholikon of Agia Triada in Desi Trikala. We consider it to be an improvisation of the craftsmen, without any particular intentions to create a new type or a new form.
The reduced heights, the diminution of the dome, the reduction of lighting are a result of the lateness of the season. At the same time, there is the adoption of elements from secular architecture, such as the straight window sills, the sections of the roofs, the use of a supported portico. Agios Athanasios is an interesting example of a provincial cross-inscribed type, one of the many that exist in the plains of the prefecture of Trikala during the late Turkish period, the application of which proves:
a. The search – survival of Byzantine patterns (the Byzantine construction methods have not been forgotten, but are simplified and altered) and the attempt to connect with the past.
b. The relatively good economic situation of the communities.
c. The relative freedoms granted by the Turks during the 10th century.
The low level of technology is clearly visible from the way of construction (negligent, lowly masonry). However, this could not be attributed to the inexperience of the crew, rather to indifference to the details, since on the other hand it is clear that the successful handling of the erection of a difficult building project is evident. After all, the era of the late Turkish occupation is not characterized by the high construction level nor by the careful details. We have the adoption of elements, types and forms from Byzantine architecture with simplifications and alterations of the original models, without this implying a forfeiture of the architecture, but rather an indifference to the performance of old models and a weakening of the Byzantine ways which led to the falsification of the forms and the application of other simpler ones .
Undoubtedly the crew had good vaulting knowledge. The imperfections, some bad workmanship, indifference to details, the poor quality of stonework, the thick mortars, the lack of decorative elements, can be attributed not to ignorance or inexperience but to the focus of interest mainly on the typology of the temple out of respect for tradition, possibly not and in study for the completion of the project.
