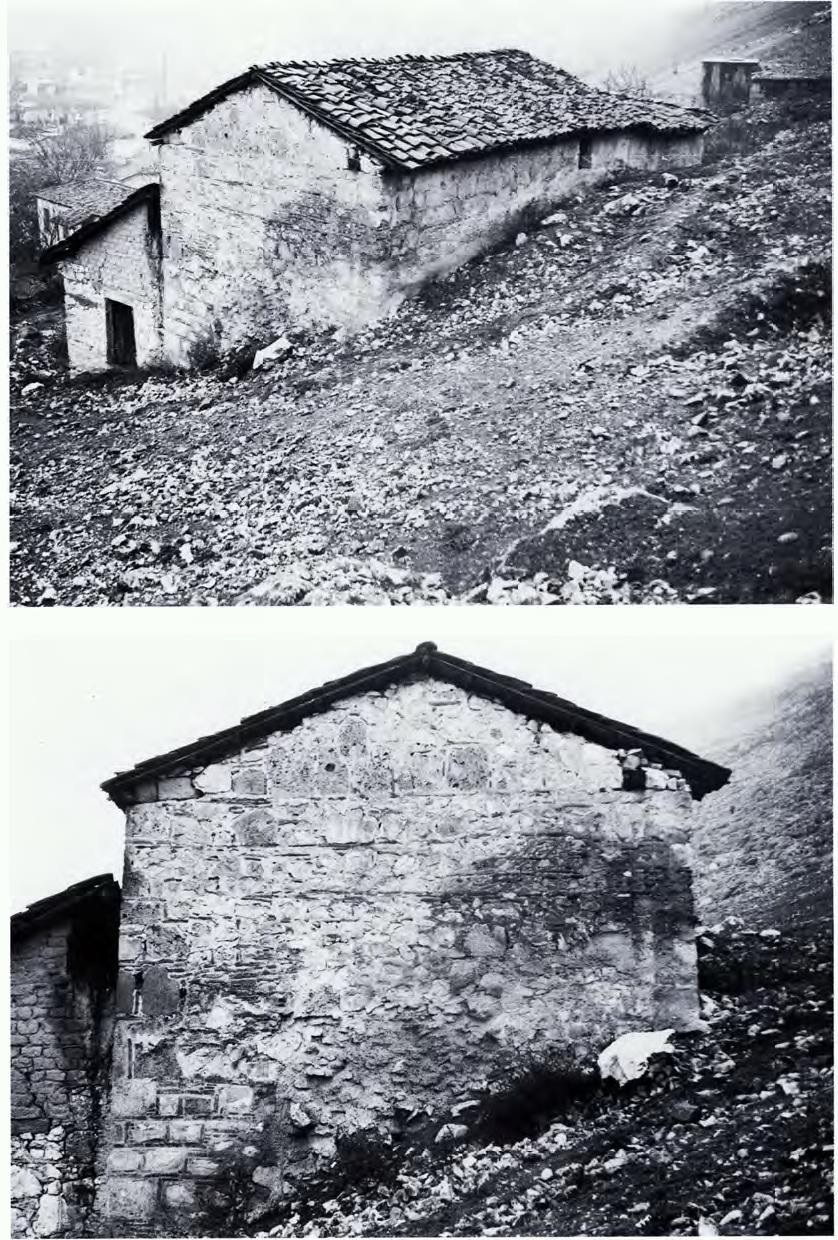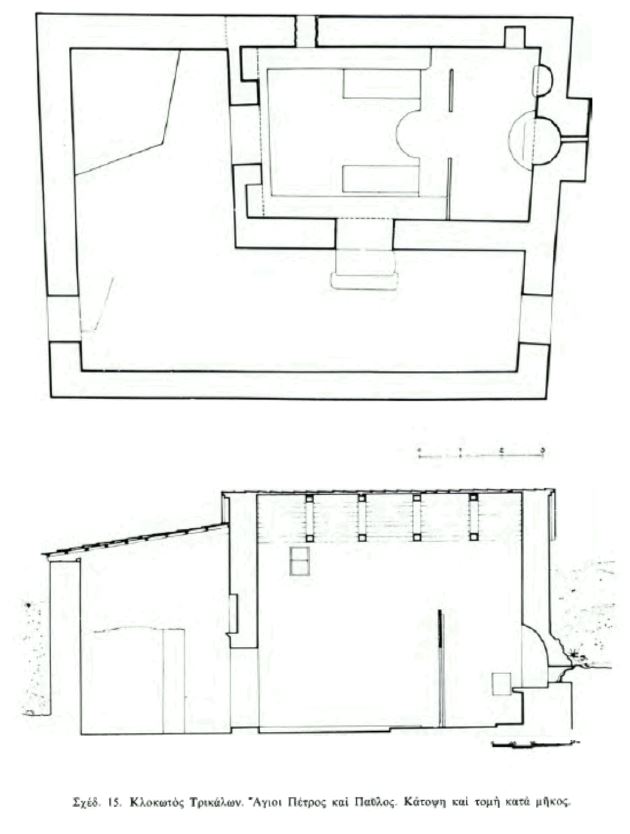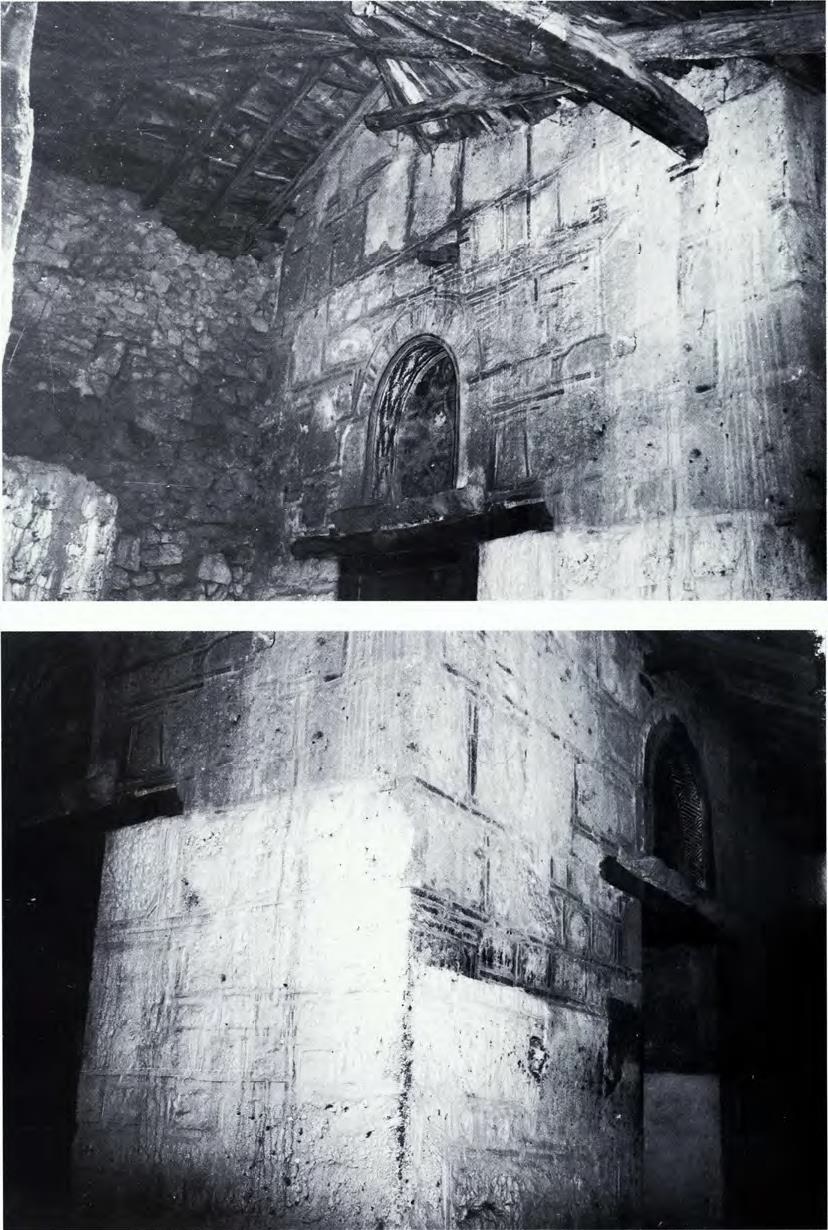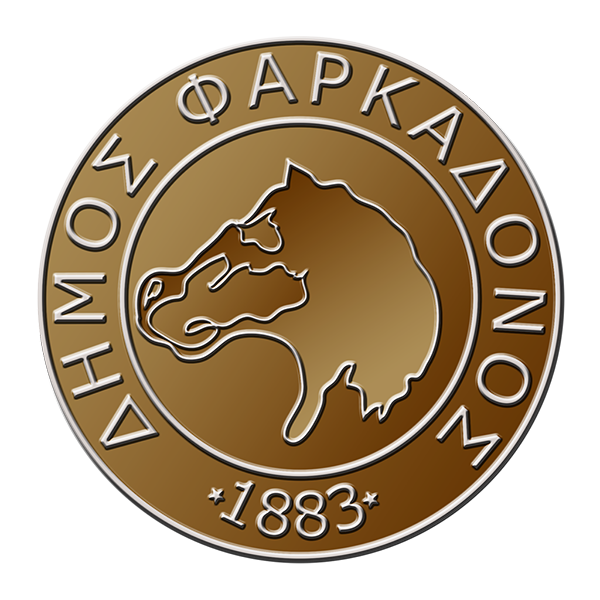The church is built on the slope of the hill, outside the northern outskirts of the current village, but within the area of the old settlement. The monument is not easily visible, because its northern side is inside the steep slope of the hill – it protrudes only 2 m from the ground – and above all, because the whole of its southern and western aspects are hidden by a later, rough and shoddy , a closed gallery that reaches almost to the roof. But behind this portico, at least the temple is preserved almost unscathed. The damage is limited to the tops of the walls below the roof and is due to the successive repairs to the roof as well as to the east side, where the masonry has received minor repairs and the outer face of the niche has been damaged.
The temple is a one-room street and wooden-roofed building with an internal width of approximately 4.05 m and a length of 6.74 m on the north side and 6.36 m on the south. To the east it ends in a niche, which inside has the shape of a slightly raised arch and on the outside it protrudes in the form of a rectangle.
The eastern wall, in addition to the alcove of the Sanctuary, also has a second one for the needs of the intention, a smaller semi-circular one, which opens in the thickness of the wall, while the western one is formed by two oblong arches, 2.45 m high, 0.78 m wide and 0.35 m deep. These are placed at the edges of the wall, that is, one of their sides is a continuation of the long sides of the temple and their base is at floor level.
Apart from the rectangular shape of the apse on the outside and the oblong arches on the inner face of the western wall, which are certainly peculiarities of the temple in Klokotos, the high proportions of the building make an impression. The height of the walls on the inside reaches 4.50 m and the top of the pediment on the narrow sides 5.80 m. However, this elevation is only visible on the inside, because on the outside the volume of the monument is harmoniously tied to the steep slope of the hill and its northern side protrudes from the surface of the ground only 2 m. That is, the high proportions are not due to certain architectural trends, but to the special reasons created in this position by the morphology of the ground. In particular, the craftsmen, in order to create a horizontal level on which to raise the vertical walls, dug the ground about 4 m on the north side of the temple and gave height to the monument, so that it would be visible from all sides and would not sink the building inside the sloping hillside.

The church has two entrances, one in the middle of the west side and one in the south, which have the same width (1.38 m.) and are shaped in the same way. The stations are built and for a lintel they have a “preki” made of a wooden beam 0.16 m thick, which penetrates into the masonry and takes up the entire thickness of the wall. There were no particularly sculpted surrounds. The doors, as shown by the “framework” preserved in the western opening, were wooden. The gable of each entrance is flanked by a relief raised arch – about 1m high, the drum of which recedes 0.19m and at its base is a chamfered cornice projecting 0.12m from the face of the wall.
The temple has no windows. Only in the alcove of the Sanctuary is there a light slit, 0.40 m high and 0.12 m wide, while a second light opening, 0.48 m wide, in the western part of the north wall, is completely newer.
In the masonry, second-use porous stones and a few stone bricks are used. The stones often have large dimensions – 1.30 x 0.30 m, 1 x 0.27 m, 0.95 x 0.62 m, 0.60 x 0.60 m, etc. – and are usually square, but their sizes vary and do not give the possibility for the craftsman to build in continuous layers. Only in a few cases does an entire row of plinths have the same height and an unbroken structure is formed.
The rectangular plinths and stone plinths, whose carving is relatively neat, are surrounded on their four sides by a series of optical plinths, according to the pericles plinth in the system, but this arrangement is not a rule. Often there are small horizontal zones with two, three or four rows of bricks, and in the vertical joints brick pieces are observed diagonally or horizontally and on top of each other. That is, the craftsman uses the brick-enclosed system with freedom and mainly with the bricks he fills the gaps created by the imperfect carving and the different sizes and shapes of the porous and stone elements.

The frontal arches of the apsidomes of the western wall and the alcove of the prothesis are formed with optical bricks, while in the relief arches of the entrances we have a mixed construction with bricks and porolits. The thickness of the plinths is 0.03, 0.035 and 0.04 m. and in the joint covers the korasani covers the edges of the stones, where they are not rectangular.
The temple has no particular ceramic decoration, except for a rudimentary one on the east side pediment. There is a zone of ashlars that have a semi-hexagonal shape in their upper part and a series of brick pieces surrounds their sides, but only a few remains of this decoration survive, because on this side the wall has been repaired. Inside, the temple was renovated from time to time and thus nothing of the original decoration was preserved.
On the surfaces of the inner walls, the relief arches of the doors and the outer walls, to the right and left of the southern entrance, newer frescoes are preserved in poor condition. The internal ones are dated, according to the inscription above the southern entrance, to 1735. The wood-carved iconostasis is also dated to the same period, while the external wall painting, on the sides of the southern entrance, is a century earlier.
The floor is roughly made of stone and marble slabs and peripherally, along the north, west and south walls, is raised. Finally, the Holy Altar is built and integrated into the alcove of the Sanctuary.

The interior wall painting is much younger than the construction of the building and does not help with the dating. Of course, the inscription on the south entrance says “rebuilt and restored”, but, as is known, this is a typical phrase used in repairs or repaintings. Besides, the frescoes on the outside of the church on the sides of the south door date back to the 17th century, i.e. a century earlier than the inscription was “raised”. Thus, only the purely architectural elements remain for the dating of the monument.
The high proportions, as we have seen, are due to the morphology of the ground and have nothing to do with certain trends in architecture. Also, the peculiar shape of the niche cannot help dating, because the form is rare and there is no comparative material. During the early Christian era, mainly in the East, similar niches appear, but in the Byzantine period, and especially in the northern Hellas area, they are unknown. The only closest examples are the catholicon of the old Philosophou monastery near Dimitsana (963), the church of Agios Ioannis in Kakosalesi (end of the 12th century – beginning of the 13th century) and later, around 1600, the naydrio of Agioi Anargyri in Serbia.
The narrow windows in the form of a lighting slit are common mainly in the times after the Fall, but they are not unknown in the Byzantine era as well, moreover, in the church of Klokotos we cannot be sure if the window is original or if it was opened when the church was frescoed, because the face of the arch is damaged and we have no information about the external configuration and the age of the opening.
Thus, the only data on which the dating of the monument can be based are its masonry, the archway and the pediment of the eastern side.
The eastern face of the church has received various repairs, but nevertheless some parts of the original masonry remain, which allow us to form the image of the pediment. At the base there was a continuous row of plinths that separated the pediment from the rest of the wall surface, above the plinths followed a layer of ashlars and higher on the rest of the surface the ashlars had a hexagonal or pentagonal shape and were surrounded by brick pieces on all sides.
In other words, here, as in Agios Georgios Agias, there are no ceramic ornaments, but the arrangement of the paving stones and especially their shapes create the decoration on the pediment, which characterizes Paleologian monuments.
Also, the relief arches of the entrances, whose fronts are of a mixed construction with ashlars and plinths, characterize the Palaeologian era. In the small arches of the apse on the west side of the interior and in the chancel arch the craftsman uses only bricks, but in the entrances he builds his arches with bricks and ashlars in a purely decorative mood, because this form of archery has been established.
Finally, the masonry, in which an effort is made to apply the brick-enclosed system with some consistency with the use of vertical optical bricks in the vertical joints, leads us to the Palaeologian years. It seems to express the same tendencies that are found at this time in the neighboring Porta-Panagia (1283) and the old catholicon of Megalo Meteoros (1388), even though in Klokotos the brick-enclosed system is more relaxed, because the porolits, used in the second main use, they have different heights and continuous buildings are not always created.
These data are definitely few, but a dating of the monument at the end of the 13th or 14th century. it must be within the time frames of the construction of the temple.

