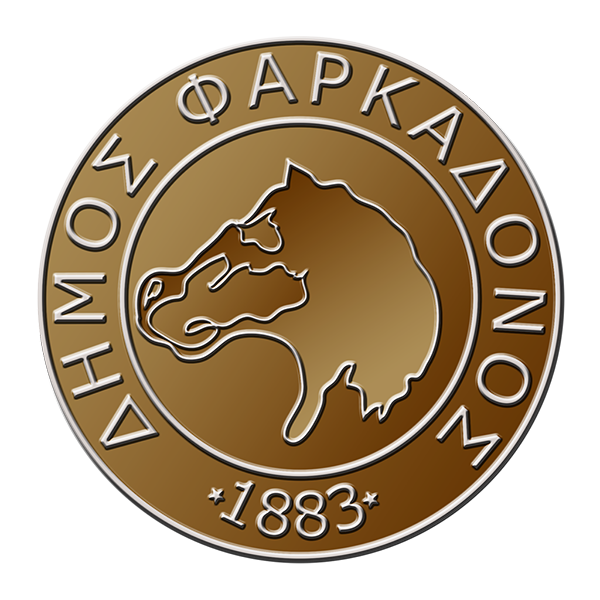The Assumption of the Blessed Virgin Mary is one of the greatest feasts of Christianity and is celebrated on August 15 by hundreds of holy churches and monasteries throughout the country. In the prefecture of Trikala, one of these churches that honors and celebrates the Virgin Mary is the Church of the Dormition of the Virgin Achladochori, which is located north of the settlement of Achladochori in the municipality of Farkadona and north of the modern parish church.
Every year on this day, the church gathers residents from the entire surrounding area, who walk to the parish to commemorate the Dormition of the Virgin. However, what is of significant value is that the Holy Church of the Dormition of the Virgin is one of the few remaining monuments of a rare architecture in the Thessalian area. The fixing-restoration works of the temple that were carried out changed its entire image for the better, both internally and externally.
As stated by the head of the Ephorate of Antiquities of Trikala, Krystallia Manzana, it consists of the Byzantine cross-roofed main church and the later additions to its west, i.e. two contiguous areas each of which has an open portico along the southern side and all together have a common timber-roofed gable roof.
According to the classification of A. Orlandos for the cross-roofed churches of Greece, the type of the church belongs to type A1 which is also the oldest and goes back to the 13th and 14th centuries.
Professor N. Nikonanos, who studied the monument and based on the morphological and structural elements (the sculptural decoration, the few but correctly placed ceramic ornaments, the masonry and the wavy shape of the roof ends) places its construction in the last decade of the 13th century. Internally, the church is covered with later frescoes (18th century)
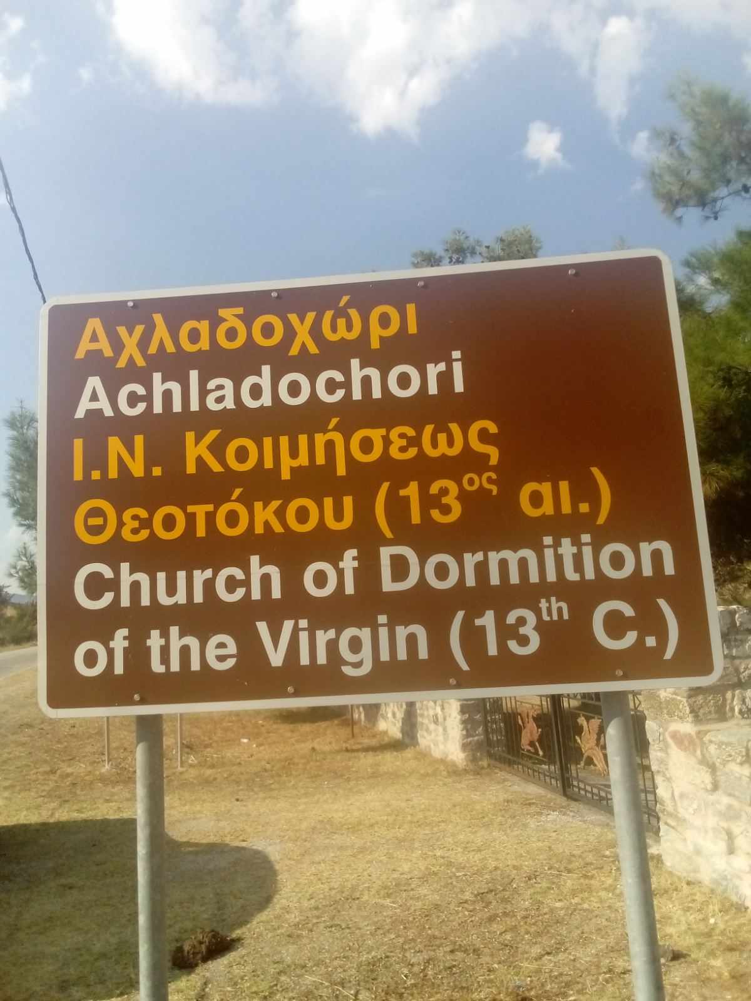
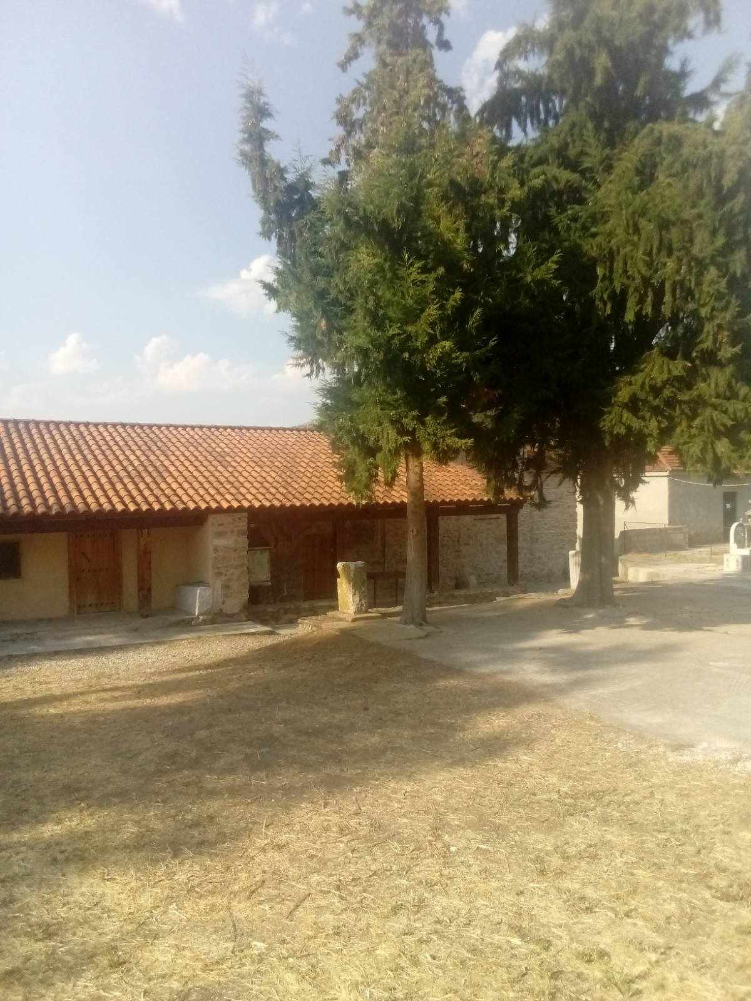
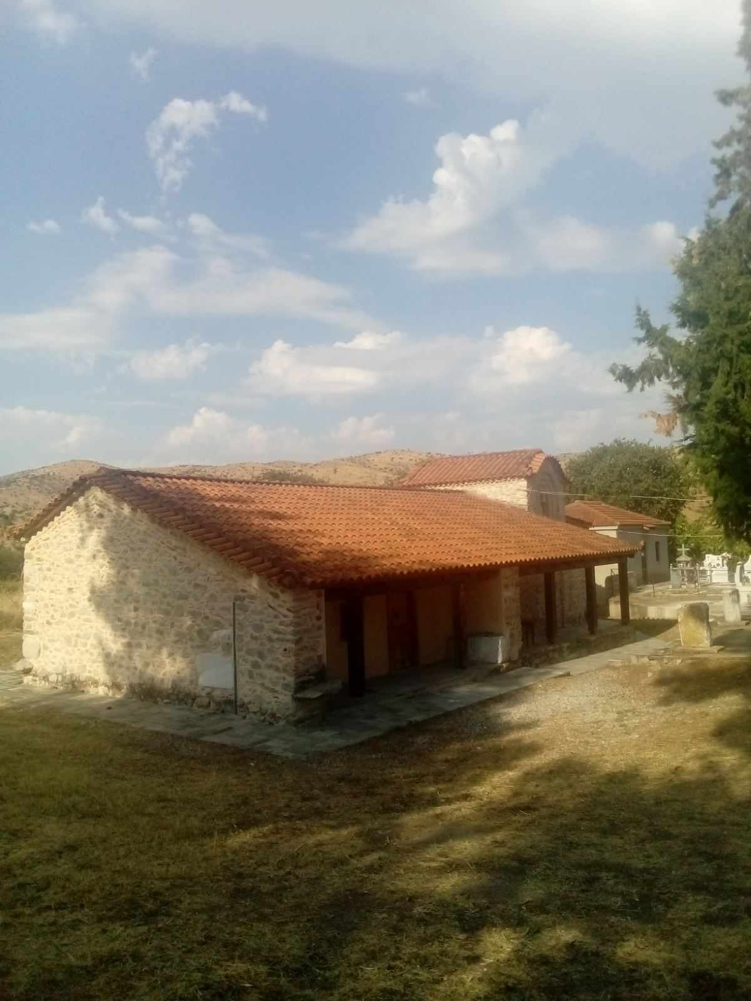
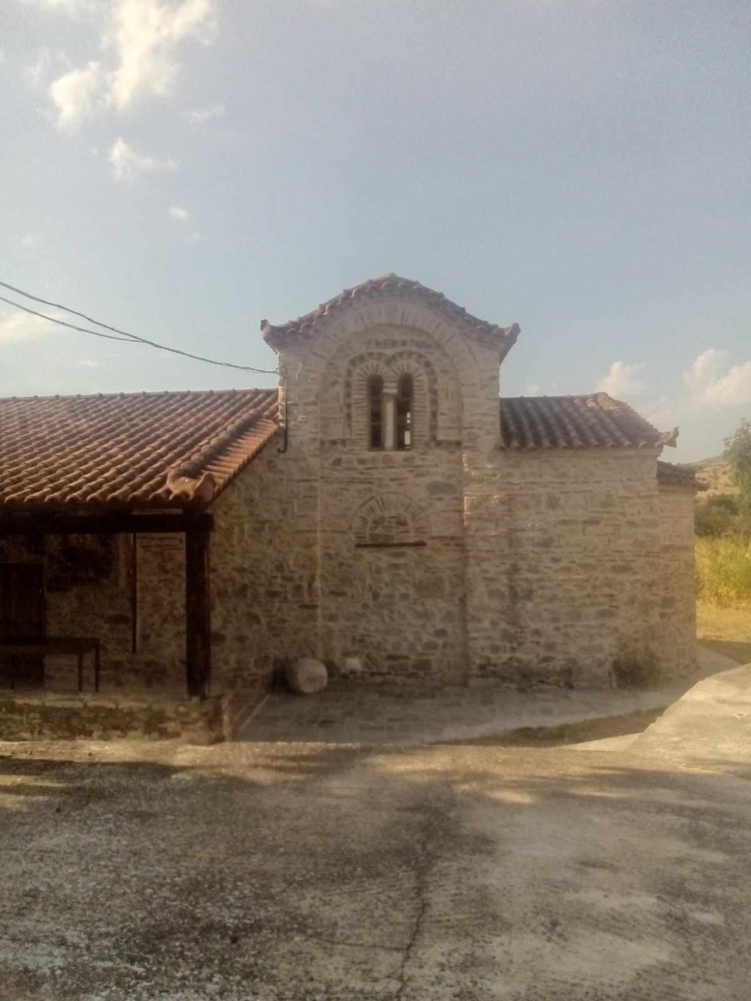
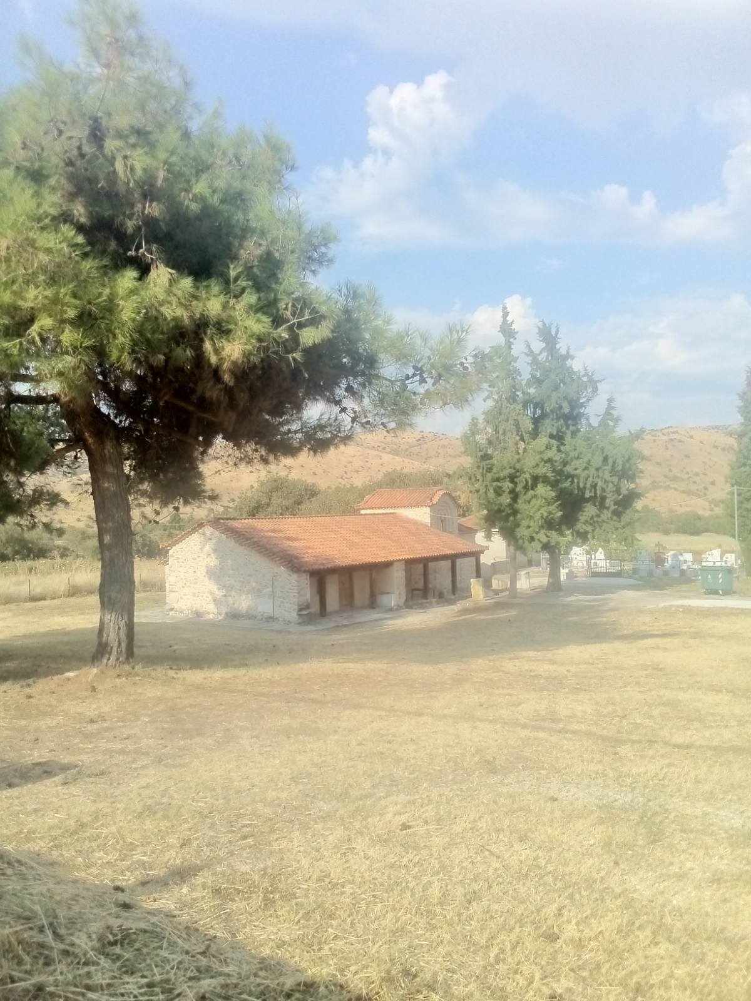
The temple (Architectural – structural elements)
The church is located on the northern outskirts of the village behind the modern parish church and is dedicated to the Dormition of the Virgin. It consists of the Byzantine cross-roofed main church and the later additions to its west, i.e. two contiguous spaces each of which has an open portico along the southern side and all together have a common wooden gabled roof (Fig. 17). From this complex, for the time being at least, the original cross-roofed church and its marble iconostasis are examined.
The temple is a one-room street building, external dimensions without the arch of the Sanctuary are approximately 7.35 x 4.50 m., not perfectly rectangular (Fig. 18). To the east it ends in a spacious niche externally and internally semi-circular, while a second small niche opens in the thickness of the wall at the inner north-east corner and serves as a prop. The covering is made with two unequal arches, one wide along the length of the church (3.12 m wide and 3.72 m high from the current slightly raised floor) and a narrower transverse one (2 m wide and 5.30 m high). The latter interrupts the longitudinal arch in the middle of its length and is placed higher. In other words, the church belongs to the type of crucifixes and in fact to category A1 according to the classification of A. Orlandos, but in the case of the Dormition of the Virgin in Achladochori the type deviates, because the long walls continue unbroken along their entire length only in the inner side, while externally they are interrupted on each side by a blind arch, which corresponds to the transverse arch.
The church has been built with roughly worked stones and ashlars, which are usually placed in the corners and arches. In vertical joints there are usually two, three or four brick pieces placed horizontally and on top of each other, while in fewer cases there is a brick piece perpendicular or the stones are joined together without brick elements.
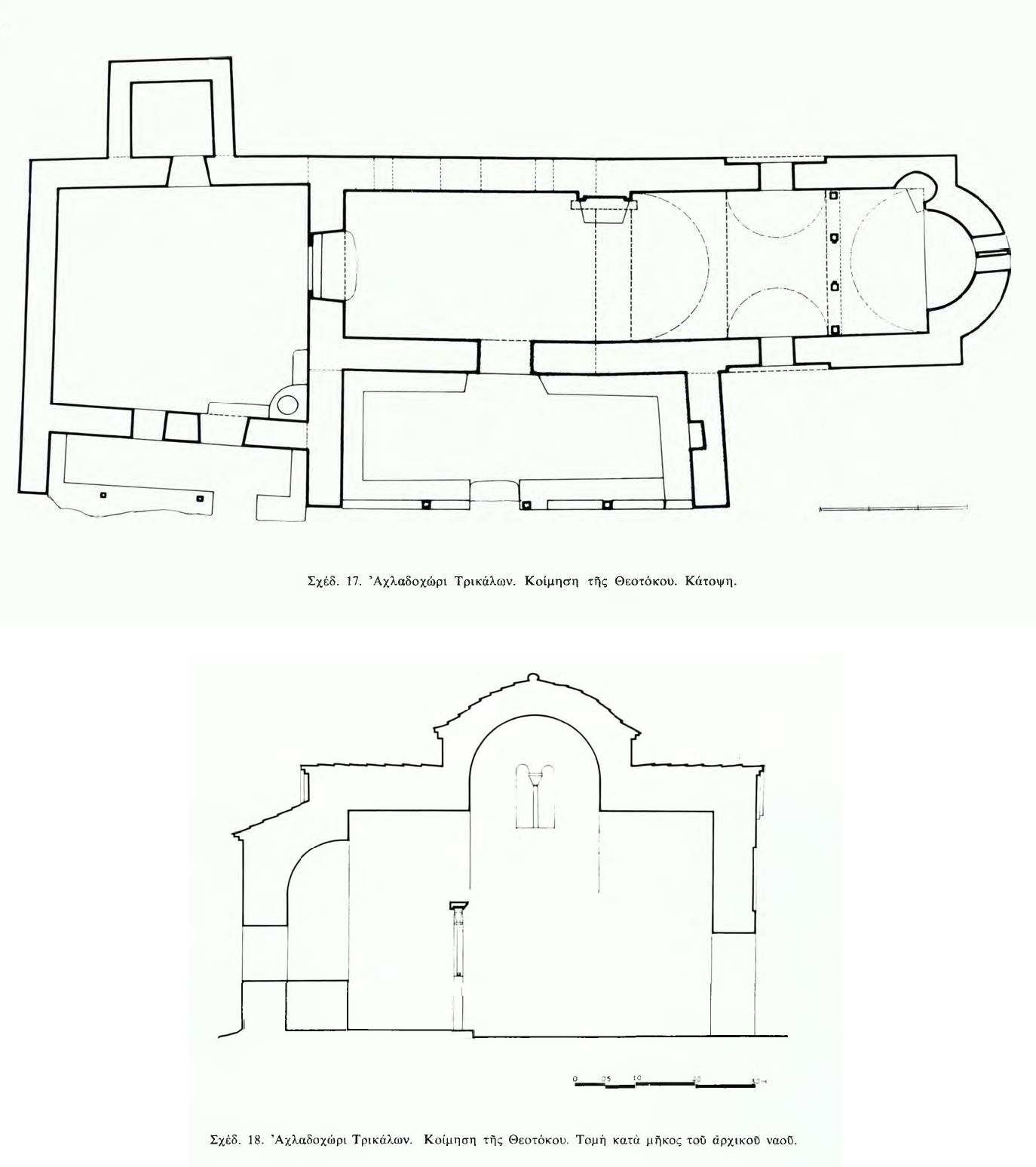
The superimposed layers are separated from each other by rows of single plinths, but continuous buildings are not formed, because the stones have different heights and often interrupt the horizontal row of plinths. The joint covers protrude slightly from the level of the stonework, partially cover the stone and porous elements and their edges are cut diagonally with the trowel (Plate 40 a). In this way, the roughly hewn corners of the stones and porolits are not visible and their final shape on the visible side is given by the kurasan, which thus has a leading role in the external appearance of the walls. The thickness of the optical bricks ranges from 0.03 to 0.035 m.
The two-lobed windows — in the apse up to their apron and in the niche from the origin of the lobes and above — are built with plinths, while in the front arches of the blind apsedoms a mixed technique is used, where a plinth succeeds a plinth (Plate 39 a – b).
In the covering, large Byzantine sleepers are used – 0.50 m long, 0.30 to 0.33 m wide, 0.025 to 0.03 m thick – and the ends of the roofs have a wavy shape thus erasing the arches on the outside.
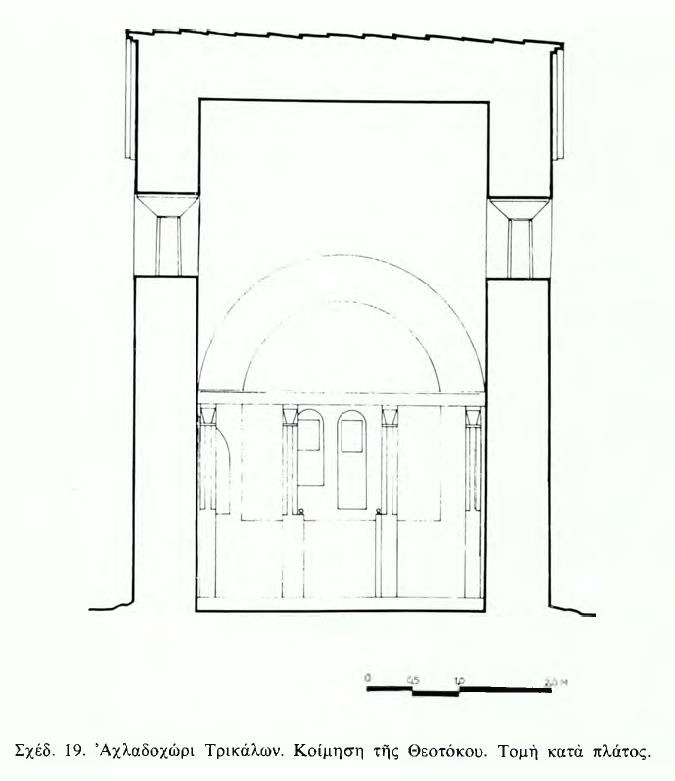
The ceramic decoration is modest and limited only to the parts that the craftsman particularly wants to emphasize. Apart from the serrated band that goes around the tops of the walls and forms a cornice under the edges of the tiles, brick ornaments are present in the niche of the Sanctuary and the blind apse, while on the west side it is not known what was there, because after the addition of the narthex the this aspect was plastered over to be painted. In the chancel of the sanctuary a serrated band surrounds the semicircles of the bilobed window externally to the genesis of the lobes and continues horizontally to the ends of the niche, while between the window and the cornice, under the roof, there is a broad herringbone band, beginning from a rhombus in the middle of the alcove and directed towards the edges it encircles the entire upper part of the arch. In the blind apses, also a scalloped band surrounds the two-lobed windows – here to their apron – and continues horizontally to the ends of the apses, while a small similar band crowns the top of the drums.
The entrance that opened on the west side does not exist today, but based on the marble windows that are built into the eastern end of the northern wall of the narthex and frame a newer fresco of the Virgin Mary, we know that its opening was 1.08 m. In the alcove of the Sanctuary there is a two-lobed window, while two other similar windows, parisas, are located high in the drums of the blind apses and illuminate the central space of the interior. Under these two windows during the construction they had made an arched opening, but it seems that they were immediately closed so as not to possibly reduce the surface for the wall painting.
From the sculptural decoration, the dividing columns with their capitals on the windows of the apses and almost the entire iconostasis are in their original position. This consists of a chamfered architrave with a trapezoidal section, supported by four four-sided columns at the bottom and octagonal at the top. The columns have conjoined tectonic capitals, octagonal at the base and square at their top. The two central ones have on the lateral sides facing the Beautiful Gate two conjoined low pillars that end in a ball – apple – and serve to accommodate the bay windows. The portico on the oblique side, which faces the main church and the capitals on the three wide sides, that is, those visible from the congregation, have relief decoration, in which the plain is filled with purple and green wax mastic. In the architrave there are three unusual “knobs”, one in the middle with a cross and two at the ends with lanceolate leaves. On the sides of the central one are represented in a row stylized saplings inscribed in continuous circular frames and on the edges, after the two lateral “knobs”, between arches, alternately, nine-leaved hymnals and birds. On the faces of the pilasters, which are decorated, birds are represented with floral jewels.
Of the remaining marble pieces found inside or outside the temple, a shield placed in the altar niche undoubtedly belongs to the iconostasis. Apart from the bas-relief decoration with traces of wax mastic on the plain, the width of 0.74 m is equal to the transom and the height of 0.79 m is about the same as the square peg-shaped lower part of the columns. This shield bears in the middle a cross with drops at the ends of the antennae and two demi-anthemiums starting from the base of the cross and filling the lower parts between the horizontal antennae. On the rest of the surface the outer square frame is formed by interlacing bands, in which is inscribed a rhombus enclosing the cross; the decoration is completed by a wavy band, which passes between the sides of the rhombus and forms at the four corners of the square an equal number of semicircles which filled with patterned radial leaves.
The decoration was complemented by the wall painting, which is under smoked and often difficult to recognize newer paintings; however, despite the alterations the monument has suffered, the image of a temple of particular interest is easily perceived even today. Regarding the architecture, if one imagines the church without the later additions, free in space, upon entering its place, one immediately perceives the perfect composition characterized by the harmonious proportions, the unity of the interior space and the careful structure of the exteriors surfaces. The main feature of the temple, as mentioned, is the blind apse, which clearly and constructively express the transversal arch on the outside and emphasize the shape of the cross of the cover. As the transversal arch is equidistant from the western and eastern walls and its width is equal to 1/3 of the internal length of the temple, the blind apsids are located in the middle of the outer long walls and thus a central vertical axis is created in middle of the long sides, which excludes the transverse arch and symmetrically structures the surfaces. At the same time, inside, the width of the transverse arch, its placement in the middle of the length of the church and the relationship of its height with the longitudinally lower domes, combined with the rectangular shape of the plan, which is also preserved on the roof, create an interior space with remarkable unity.
These elements, combined with the sculptural decoration, the openings, the few but correctly placed ceramic ornaments, the masonry and the wavy form of the roof ends, rank the monument among the most interesting examples of the type and at the same time contribute positively to the knowledge of the local architectural tradition.
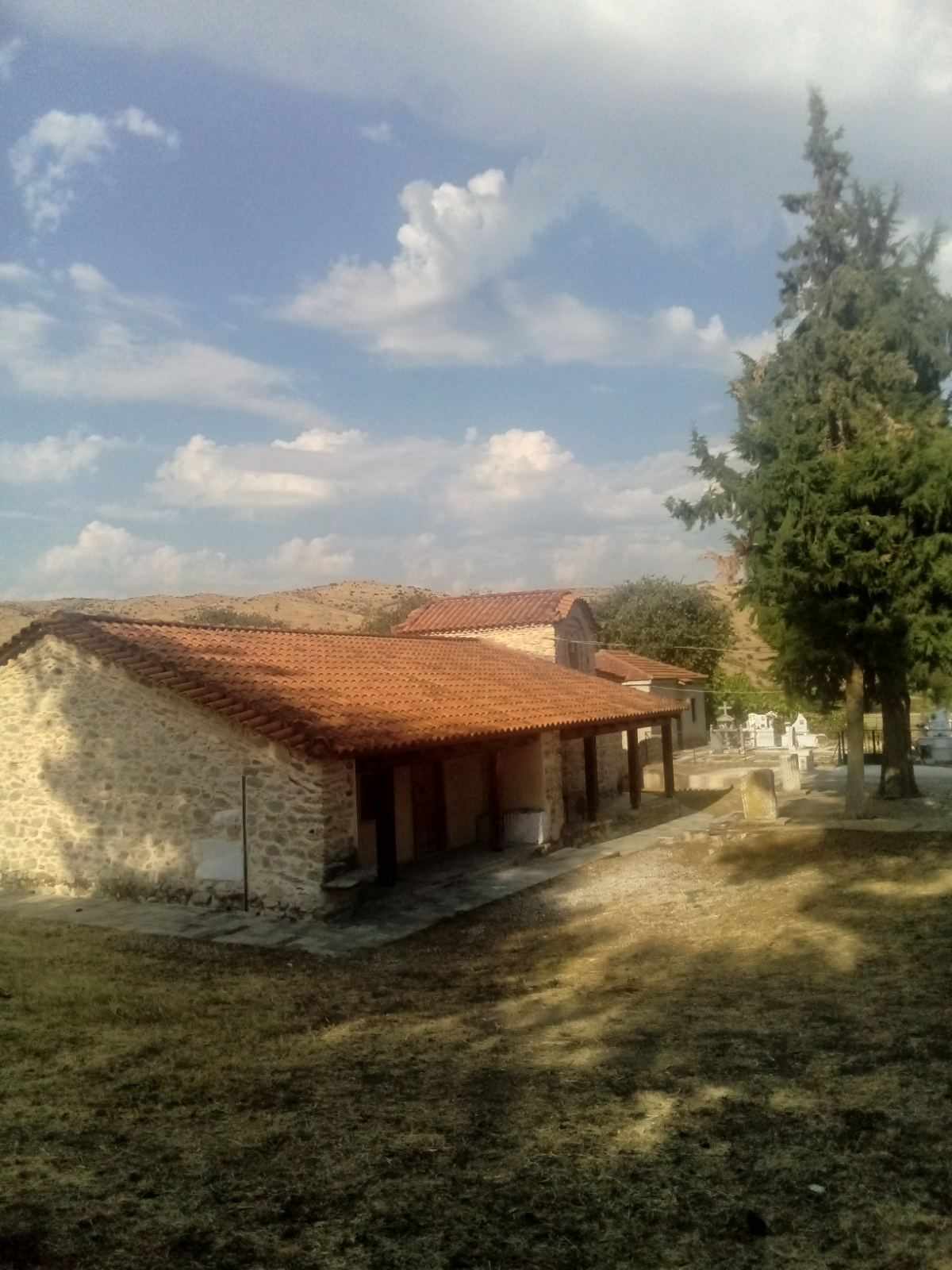
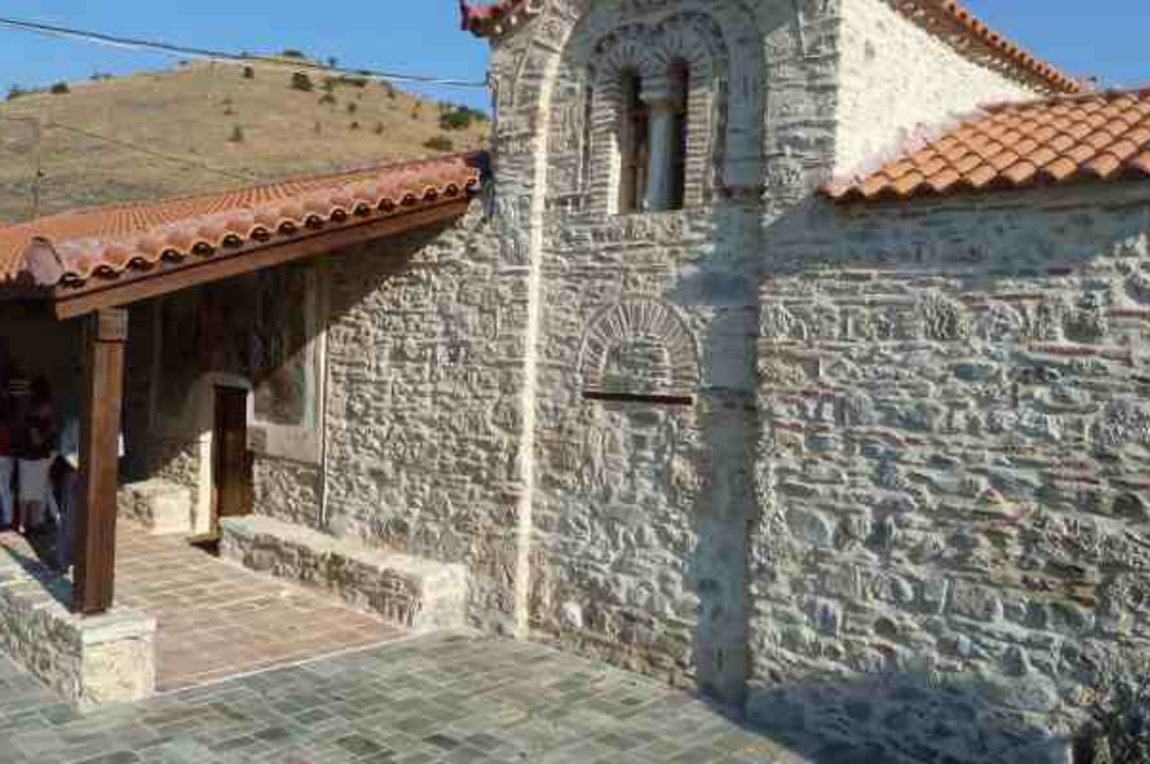
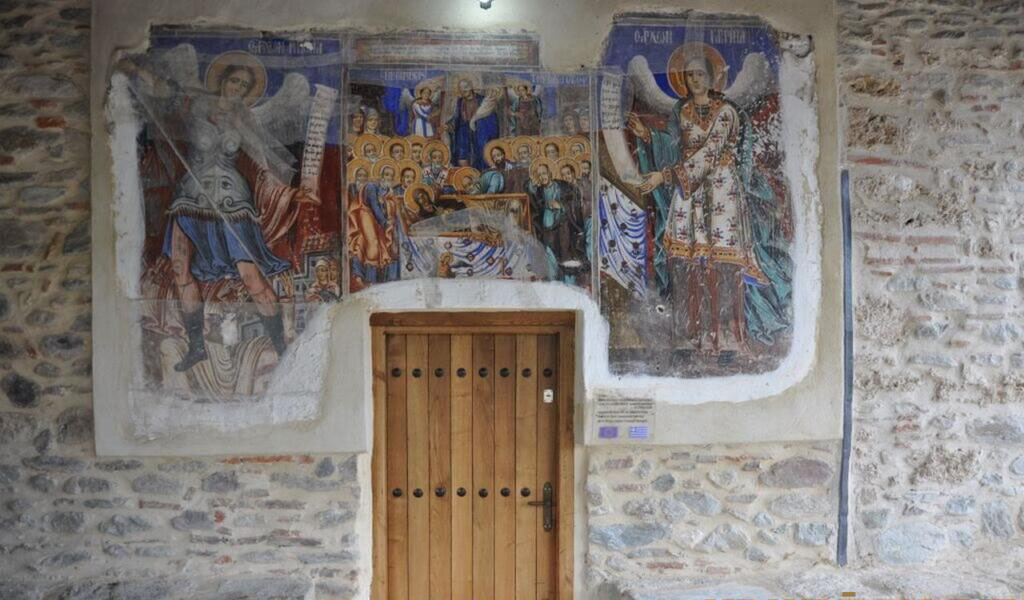
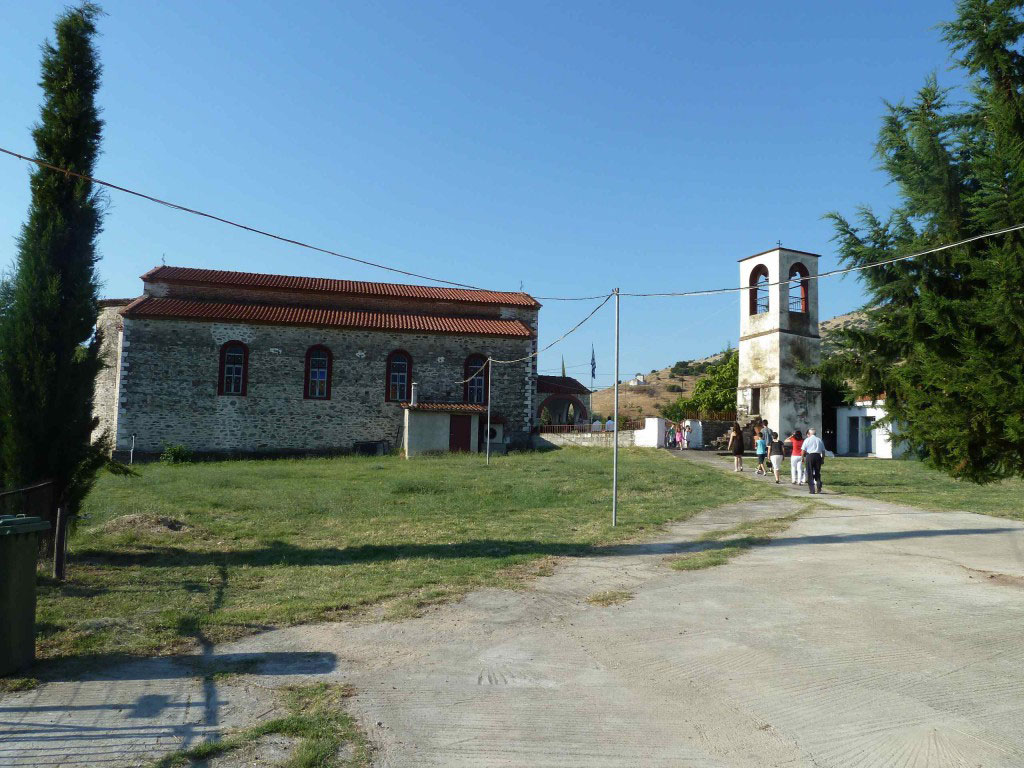
Dating
The typological characteristics, as is known, cannot lead us to safe chronological conclusions. However, according to the classification of A. Orlandos, type A1 is more ancient and certainly most temples of this type date back to the 13th and 14th centuries.33 Also, the proportions according to the comparative tables drawn up by the architect G. Dimitrokallis lead to ‘ these frames.
Of the morphological and structural elements that are generally safer, neither the archaic semicircular niche, nor the masonry, the shape of the windows, the ceramics, etc., in the case of the temple in Achladochori, are of decisive importance for determining the date of the construction in a limited period of time frames. However, the front arches of the blind apsidomes with the mixed technique, which begin to prevail at the end of the 13th c.35 and around 1300 we find them in Thessaly, in Olympiotissa, lead us to the last decades of the 13th c. The sculptural decoration, which has many similarities with that of Porta-Panagia, leads us to these time limits.
In fact, it is most likely that the construction of this particularly neat church with its marble windows and generally rich decoration for its size is related to the monastery of Lykousada and the entire activity of the nun Patience, former wife of the Reverend King of Thessaly John I of the North (1267 – 1289). As is well known, John I founded the monastery of Porta-Panagia (1283) and his wife the monastery of Lykousadas, which he made sure to enrich with estates registered with a golden bull of 1289 by the emperor Andronikos II. Therefore, among the estates, the “village of Goriani”, i.e. Achladochori, is mentioned, after the “mills and vineyards in it”, without any mention of the village’s temple. Thus, it is not improbable that the church was built after the connection of the village with the monastery of Lykousadas as a share of the monastery.
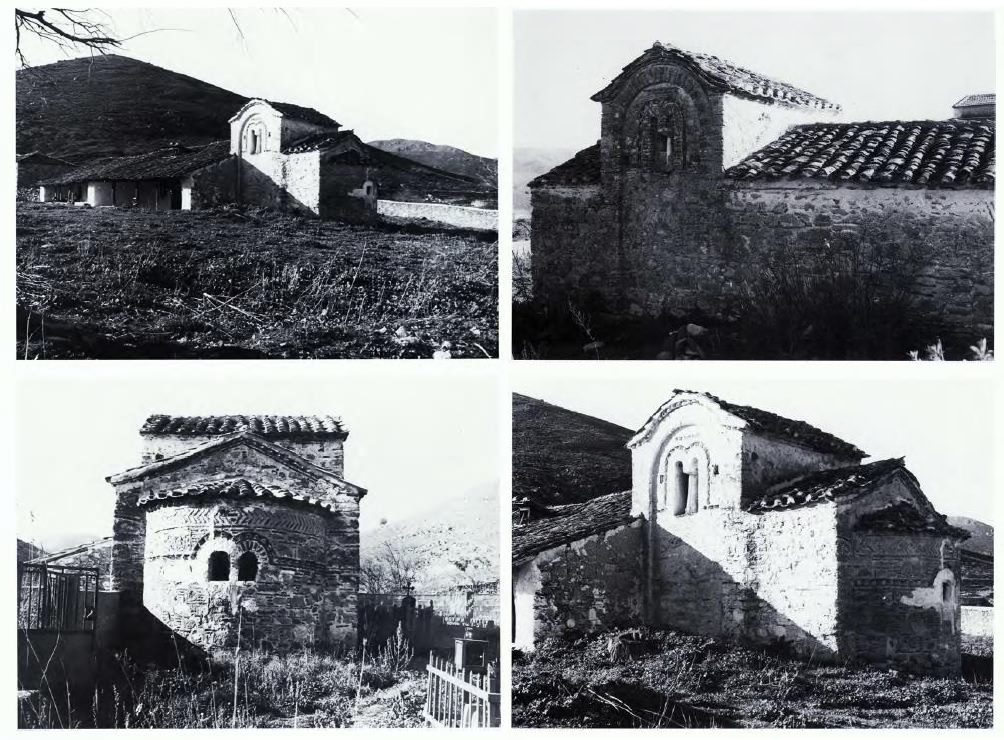
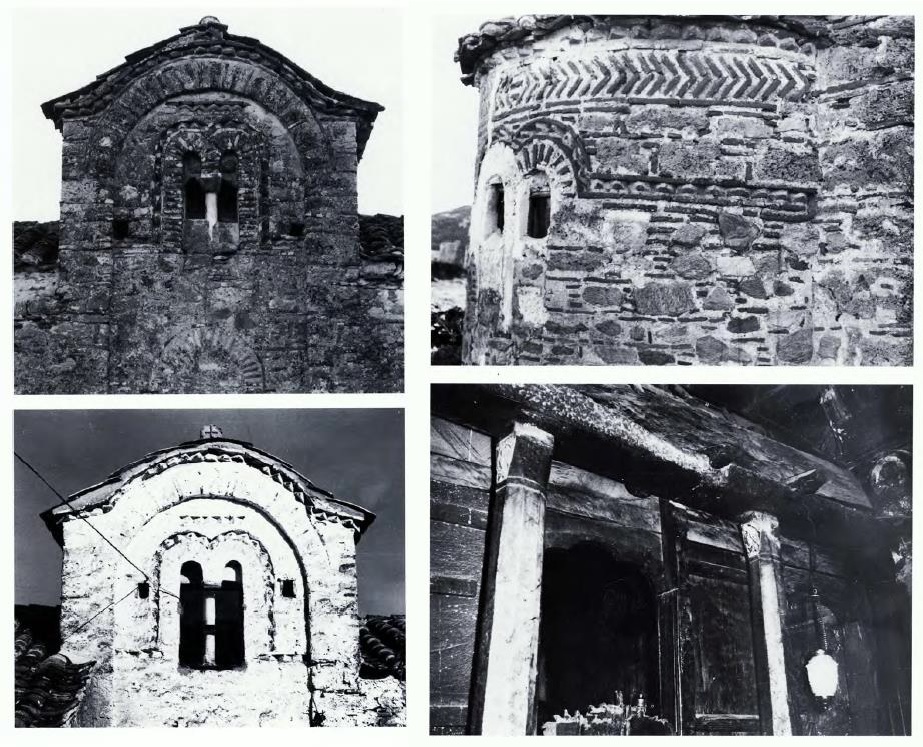
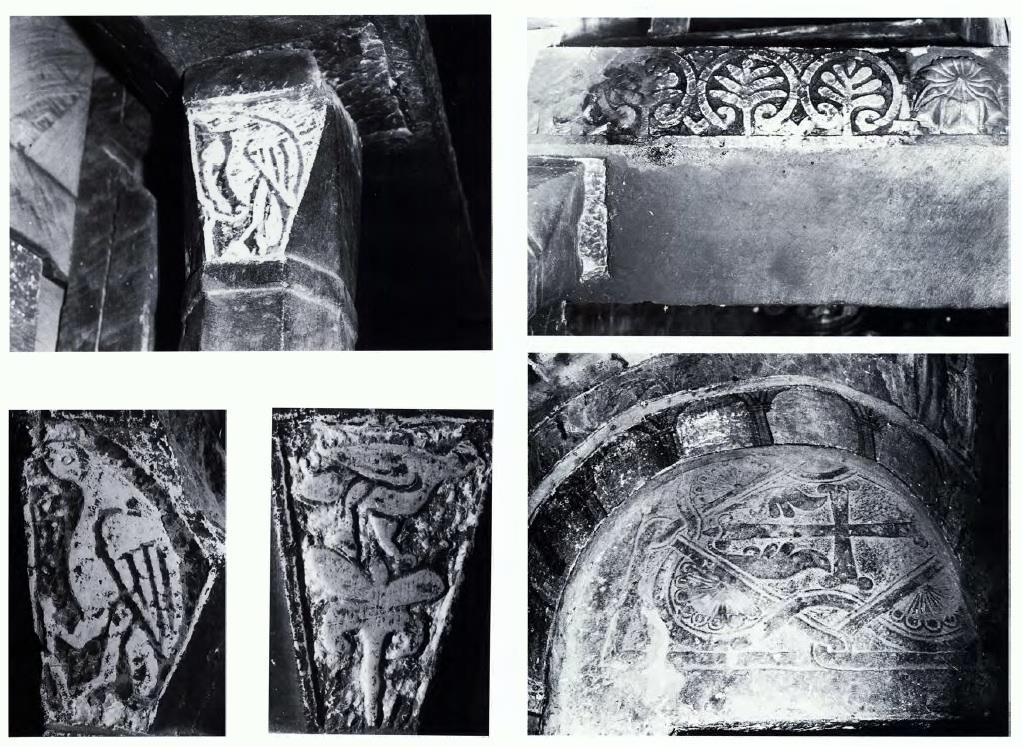
Restoration work
According to Mrs. Mantzana, the fixing-restoration works of the temple were carried out by the 3rd CSF with co-financing from the European Union and based on the approval decision of the Minister of Culture, with self-supervision by the former 19th Ephorate of Byzantine Antiquities.
Specifically, as Ms. Mantzana clarifies, work was carried out to underpin and support the temple, construction of a drainage ditch, as well as the construction of invisible diazoms (cryptosenage) from reinforced concrete along the longitudinal and transverse walls, in order to deal with the structural problems and better support of the roof trusses.
The same works include the repair of the cross-gabled roof of the church, the construction of a new wooden roof in the two additions, as well as the construction of a new wooden roof, by extension of the single gabled wooden roof in replacement of the installation of wooden furunci to protect the floor of the open of the southern portico and of the fresco above the southern entrance with new ones.
Plastering was also removed from the external faces of the additions to the building, removal of the eastern masonry in the southern portico of the church. As the head of the Ephorate of Antiquities of Trikala adds, the whole of the original western wall of the church was built of stone to deal with the strong diagonal cracks, while in the main church, as well as in the two additions, the existing floors were removed and the floors of the holy step of the main church and the second addition (phase 3) in which there are large irregular slates were cleaned and grouted. Finally, a partial configuration of the surrounding area of the temple took place.
The above works aimed to highlight a monument with rare architecture but also a monument from the few remaining of this architecture in the Thessalian area. They also contributed to the reopening of the monument and its inclusion in the cultural-tourist route Larissa-Trikala-Meteora.
